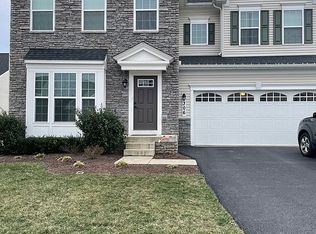Sold for $542,000 on 07/07/23
$542,000
304 Conundrum Ct, Frederick, MD 21702
3beds
1,728sqft
Single Family Residence
Built in 2018
7,735 Square Feet Lot
$561,700 Zestimate®
$314/sqft
$2,715 Estimated rent
Home value
$561,700
$534,000 - $590,000
$2,715/mo
Zestimate® history
Loading...
Owner options
Explore your selling options
What's special
Open House scheduled Saturday, June 17th from 11 a.m. to 12:30 p.m. Rarely available rancher in Clover Ridge is ready for immediate occupancy. This 3-bedroom 1728 sq ft home is the Brentwood Model with Ryan Homes. Recessed ceilings in foyer area with wood trim. This home is open and spacious. Luxury vinyl plank flooring in main level area as well as ceramic in the bathrooms. Owner replaced carpet in 2 of the bedrooms June, 2023 and the master bedroom carpet replaced 2 years ago. Dishwasher, back splash and chandelier is new also. Owner added railings in the garage and front stairs. Huge rear deck. Owner chose the upgraded kitchen package when she bought to include beautiful granite counter tops and upgraded cabinets. Solar panels (16 of them) are paid off and the average electric bill for the owner is $6 a month. House was power washed 5/23. Best of all is the location.....backs to open space. Professional photos to be uploaded prior to going active.
Zillow last checked: 8 hours ago
Listing updated: July 08, 2023 at 07:31am
Listed by:
Suzanne Marsh 301-748-1134,
Marsh Realty
Bought with:
Dilyara Daminova, 0225210659
Samson Properties
Source: Bright MLS,MLS#: MDFR2035826
Facts & features
Interior
Bedrooms & bathrooms
- Bedrooms: 3
- Bathrooms: 2
- Full bathrooms: 2
- Main level bathrooms: 2
- Main level bedrooms: 3
Basement
- Area: 1728
Heating
- Forced Air, Natural Gas
Cooling
- Central Air, Electric
Appliances
- Included: Microwave, Dishwasher, Disposal, Exhaust Fan, Ice Maker, Refrigerator, Cooktop, Water Heater, Gas Water Heater
- Laundry: Main Level
Features
- Entry Level Bedroom, Open Floorplan, Kitchen Island, Primary Bath(s), Walk-In Closet(s)
- Flooring: Ceramic Tile, Luxury Vinyl, Carpet
- Windows: Screens, Window Treatments
- Basement: Full
- Has fireplace: No
Interior area
- Total structure area: 3,456
- Total interior livable area: 1,728 sqft
- Finished area above ground: 1,728
- Finished area below ground: 0
Property
Parking
- Total spaces: 4
- Parking features: Garage Faces Front, Garage Door Opener, Attached, Driveway
- Attached garage spaces: 2
- Uncovered spaces: 2
Accessibility
- Accessibility features: None
Features
- Levels: Two
- Stories: 2
- Exterior features: Awning(s)
- Pool features: Community
Lot
- Size: 7,735 sqft
- Features: Backs - Open Common Area, Cul-De-Sac, No Thru Street
Details
- Additional structures: Above Grade, Below Grade
- Parcel number: 1102593789
- Zoning: RESIDENTIAL
- Special conditions: Standard
Construction
Type & style
- Home type: SingleFamily
- Architectural style: Ranch/Rambler
- Property subtype: Single Family Residence
Materials
- Frame
- Foundation: Block
- Roof: Shingle
Condition
- Excellent
- New construction: No
- Year built: 2018
Details
- Builder model: Brentwood
- Builder name: Ryan Homes
Utilities & green energy
- Sewer: Public Sewer
- Water: Public
- Utilities for property: Cable Connected, Natural Gas Available, Electricity Available
Community & neighborhood
Location
- Region: Frederick
- Subdivision: Clover Ridge
- Municipality: Frederick City
HOA & financial
HOA
- Has HOA: Yes
- HOA fee: $492 annually
- Association name: CLOVER RIDGE
Other
Other facts
- Listing agreement: Exclusive Right To Sell
- Listing terms: Cash,Conventional,FHA,VA Loan
- Ownership: Fee Simple
Price history
| Date | Event | Price |
|---|---|---|
| 7/7/2023 | Sold | $542,000+5.2%$314/sqft |
Source: | ||
| 6/19/2023 | Pending sale | $515,000$298/sqft |
Source: | ||
| 6/14/2023 | Listed for sale | $515,000+21.3%$298/sqft |
Source: | ||
| 11/21/2018 | Sold | $424,615+228.7%$246/sqft |
Source: Public Record | ||
| 7/13/2018 | Sold | $129,163$75/sqft |
Source: Public Record | ||
Public tax history
| Year | Property taxes | Tax assessment |
|---|---|---|
| 2025 | $8,578 -95.3% | $465,100 +8% |
| 2024 | $180,922 +2438.7% | $430,767 +8.7% |
| 2023 | $7,127 +9.9% | $396,433 +9.5% |
Find assessor info on the county website
Neighborhood: 21702
Nearby schools
GreatSchools rating
- 6/10Yellow Springs Elementary SchoolGrades: PK-5Distance: 1.8 mi
- 5/10Monocacy Middle SchoolGrades: 6-8Distance: 1.1 mi
- 5/10Gov. Thomas Johnson High SchoolGrades: 9-12Distance: 2.5 mi
Schools provided by the listing agent
- District: Frederick County Public Schools
Source: Bright MLS. This data may not be complete. We recommend contacting the local school district to confirm school assignments for this home.

Get pre-qualified for a loan
At Zillow Home Loans, we can pre-qualify you in as little as 5 minutes with no impact to your credit score.An equal housing lender. NMLS #10287.
Sell for more on Zillow
Get a free Zillow Showcase℠ listing and you could sell for .
$561,700
2% more+ $11,234
With Zillow Showcase(estimated)
$572,934