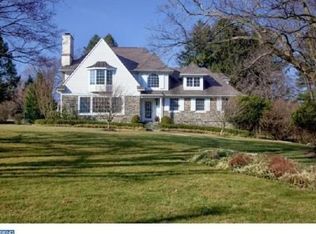Sold for $1,160,000
$1,160,000
304 Conshohocken State Rd, Penn Valley, PA 19072
5beds
3,829sqft
Single Family Residence
Built in 1952
0.72 Acres Lot
$1,189,800 Zestimate®
$303/sqft
$6,524 Estimated rent
Home value
$1,189,800
$1.11M - $1.28M
$6,524/mo
Zestimate® history
Loading...
Owner options
Explore your selling options
What's special
This spacious five bedroom home, with four full baths, is everything you’re looking for, and more, on a large, beautifully landscaped lot in the award-winning Lower Merion School District. This remarkable, light-filled property has been thoughtfully expanded and lovingly cared for by the current owners. The first floor has a formal living room with a gas fireplace, a separate dining room with built-in cabinetry, a spacious eat-in kitchen with tons of cabinet and counter space, two bedrooms, and two full bathrooms, one of which is en suite. A considerable remodel by the current owners created a bright, spacious family room area and open, circular flow in the home. Glass exterior doors provide access to a large deck and stone patio overlooking the peaceful backyard and garden. Down a few stairs, there’s a den that could be used as an office, exercise room or even a sixth bedroom, as well as interior access to the attached garage. Up just a few steps from the main level is the private, primary bedroom suite with high ceilings, recessed lighting, and sliding doors to a small balcony. A massive walk-in closet leads to a gorgeous ensuite bath with double vanity, a towel warmer and rainfall walk-in shower. Just outside and tucked into a large closet is a convenient stackable washer and dryer, one of the home’s two laundry areas. In 2023, an extensive renovation converted the entire second floor attic to fully finished living space, adding two additional bedrooms, a full bathroom, dormers, and several storage closets. Additional improvements include a new roof and skylights, new main HVAC, two new water heaters, and many new Pella windows. A finished basement adds plenty of flexible living space and a second laundry area. The well manicured backyard was fenced in 2020, and a new deck was added in 2019. Located in a most convenient location, just around the corner from Welsh Valley Middle School, and just minutes from Suburban Square, Narberth, Septa's regional rail, and access to the Schuylkill Expressway, come see everything this beautiful home has to offer!
Zillow last checked: 8 hours ago
Listing updated: May 16, 2025 at 05:08am
Listed by:
Cindy Ridgway 215-370-4830,
Compass RE
Bought with:
Angela Floyd, RS280767
BAE Realty and Investment Services
Source: Bright MLS,MLS#: PAMC2134022
Facts & features
Interior
Bedrooms & bathrooms
- Bedrooms: 5
- Bathrooms: 4
- Full bathrooms: 4
- Main level bathrooms: 2
- Main level bedrooms: 2
Basement
- Area: 700
Heating
- Forced Air, Natural Gas
Cooling
- Central Air, Electric
Appliances
- Included: Gas Water Heater
- Laundry: In Basement, Upper Level
Features
- Basement: Full,Finished
- Number of fireplaces: 1
Interior area
- Total structure area: 3,829
- Total interior livable area: 3,829 sqft
- Finished area above ground: 3,129
- Finished area below ground: 700
Property
Parking
- Total spaces: 7
- Parking features: Garage Faces Front, Driveway, Attached
- Attached garage spaces: 1
- Uncovered spaces: 6
Accessibility
- Accessibility features: None
Features
- Levels: Two
- Stories: 2
- Patio & porch: Patio, Deck
- Pool features: None
- Fencing: Full,Back Yard
Lot
- Size: 0.72 Acres
- Dimensions: 75.00 x 0.00
Details
- Additional structures: Above Grade, Below Grade
- Parcel number: 400057480008
- Zoning: LDR2 RESIDENTIAL
- Zoning description: Low Density Residential
- Special conditions: Standard
Construction
Type & style
- Home type: SingleFamily
- Architectural style: Cape Cod
- Property subtype: Single Family Residence
Materials
- Stone, Stucco, Other
- Foundation: Block
Condition
- New construction: No
- Year built: 1952
- Major remodel year: 2023
Utilities & green energy
- Sewer: On Site Septic
- Water: Public
Community & neighborhood
Location
- Region: Penn Valley
- Subdivision: Penn Valley
- Municipality: LOWER MERION TWP
Other
Other facts
- Listing agreement: Exclusive Right To Sell
- Ownership: Fee Simple
Price history
| Date | Event | Price |
|---|---|---|
| 5/16/2025 | Sold | $1,160,000-1.3%$303/sqft |
Source: | ||
| 4/12/2025 | Contingent | $1,175,000$307/sqft |
Source: | ||
| 4/8/2025 | Price change | $1,175,000-2.1%$307/sqft |
Source: | ||
| 3/26/2025 | Listed for sale | $1,200,000+27.7%$313/sqft |
Source: | ||
| 5/24/2022 | Sold | $940,000+4.4%$245/sqft |
Source: | ||
Public tax history
| Year | Property taxes | Tax assessment |
|---|---|---|
| 2025 | $14,583 +8% | $336,960 +2.9% |
| 2024 | $13,498 | $327,510 |
| 2023 | $13,498 +4.9% | $327,510 |
Find assessor info on the county website
Neighborhood: 19072
Nearby schools
GreatSchools rating
- 7/10Welsh Valley Middle SchoolGrades: 5-8Distance: 0.3 mi
- 10/10Harriton Senior High SchoolGrades: 9-12Distance: 3.2 mi
- 8/10Penn Valley SchoolGrades: K-4Distance: 0.5 mi
Schools provided by the listing agent
- Elementary: Penn Valley
- Middle: Welsh Valley
- High: Harriton
- District: Lower Merion
Source: Bright MLS. This data may not be complete. We recommend contacting the local school district to confirm school assignments for this home.
Get a cash offer in 3 minutes
Find out how much your home could sell for in as little as 3 minutes with a no-obligation cash offer.
Estimated market value$1,189,800
Get a cash offer in 3 minutes
Find out how much your home could sell for in as little as 3 minutes with a no-obligation cash offer.
Estimated market value
$1,189,800
