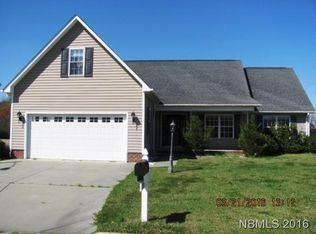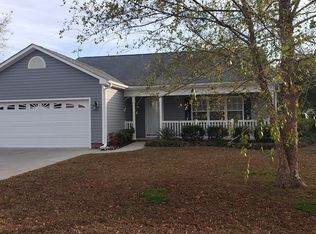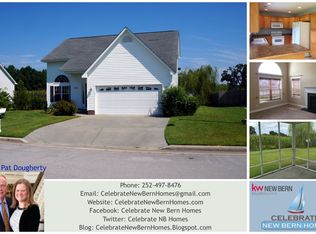Well kept split bedroom plan home with Finished Bonus Room that could be 4th bedroom, 2 car garage and fenced yard. Home features large rock gardens in the front with a beautiful tree for shade out front, an eat in kitchen and dining area, hardwood laminate in living areas, carpet in bedrooms, vaulted ceilings and ceiling fans through out, Kitchen features eat in area with a bar for seating, lots of cabinets and counter space. Living room with vaulted ceilings, gas fireplace and dining area next to the kitchen. Master bedroom has vaulted ceilings, walk in closet, dual vanities in en-suite with shower/tub combo. Laundry room with washer and dryer leads to Finished Bonus Room and 2 car garage. Garage has space for vehicles and a nook for tools or lawn equipment. Available July 2019
This property is off market, which means it's not currently listed for sale or rent on Zillow. This may be different from what's available on other websites or public sources.



