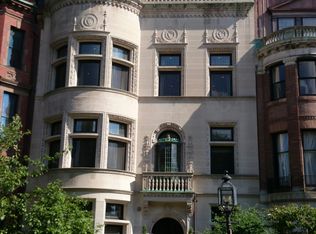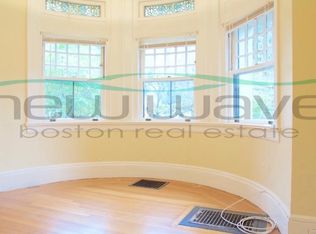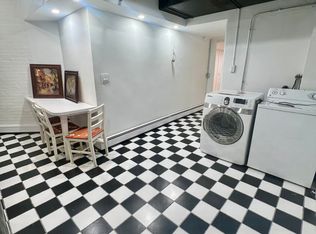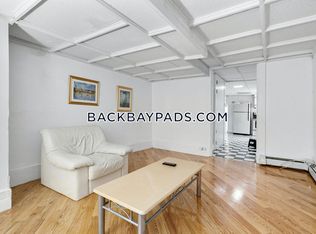Architecturally Significant Back Bay Penthouse Triplex features White limestone facade modeled after a French chateau. Crowned by a Magnificent Solarium & 930 SF wrap-around deck overlooking Comm Ave Mall, this spectacular 3 level PH offers rare indoor/outdoor living in the city. Enjoy treetop views, copper outdoor kitchen with pizza oven, fireplace, bar, dining for 8, lounging areas plus room to create a lushly landscaped rooftop haven. Delight in the spacious, light-filled interior renovated in 2010 to connoisseur standards. Appreciate exquisite millwork & craftsmanship, 10' ceilings, double ( 35'W) LR, 5 fireplaces, Master Suite with sumptous Marble Bath + 3 more BRs, Gourmet kitchen, Mahogany Butler's Pantry & Library, Wine Cellar & Generous Storage. Inc the finest contemporary conveniences:direct elevator access, two garage parking spaces, radiant heat flooring in Baths, 5 built-in TVs, Crestron home automation system, pre-wired ceiling speakers,& energy efficient heat/cooling
This property is off market, which means it's not currently listed for sale or rent on Zillow. This may be different from what's available on other websites or public sources.



