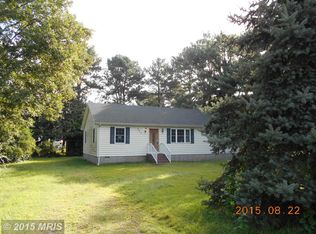Sold for $216,500 on 10/10/25
Zestimate®
$216,500
304 Collins Ave, Hurlock, MD 21643
3beds
1,080sqft
Single Family Residence
Built in 1977
0.28 Acres Lot
$216,500 Zestimate®
$200/sqft
$1,681 Estimated rent
Home value
$216,500
Estimated sales range
Not available
$1,681/mo
Zestimate® history
Loading...
Owner options
Explore your selling options
What's special
NEW PRICE - Comfortable 3 bedroom, 1 bath rancher located in the town of Hurlock. Hardwood floors, roof installed in 2023, a partially fenced large back yard, storage shed with electric. With just a little TLC, this home is a great opportunity to add your own personal touches. Conveniently located minutes to downtown Hurlock , Athletic Park and the Free Library.
Zillow last checked: 8 hours ago
Listing updated: October 10, 2025 at 08:23am
Listed by:
Marla Baines 410-924-1980,
Meredith Fine Properties
Bought with:
Penny Introcaso, 634648
Benson & Mangold, LLC
Source: Bright MLS,MLS#: MDDO2010100
Facts & features
Interior
Bedrooms & bathrooms
- Bedrooms: 3
- Bathrooms: 1
- Full bathrooms: 1
- Main level bathrooms: 1
- Main level bedrooms: 3
Primary bedroom
- Features: Flooring - Wood
- Level: Main
- Area: 143 Square Feet
- Dimensions: 11 x 13
Bedroom 2
- Level: Main
- Area: 143 Square Feet
- Dimensions: 11 x 13
Bedroom 3
- Features: Flooring - Wood
- Level: Main
- Area: 99 Square Feet
- Dimensions: 11 x 9
Other
- Level: Main
Kitchen
- Features: Ceiling Fan(s), Flooring - Vinyl
- Level: Main
- Area: 121 Square Feet
- Dimensions: 11 x 11
Laundry
- Features: Flooring - Vinyl
- Level: Main
Living room
- Features: Flooring - Wood, Flooring - Carpet, Ceiling Fan(s)
- Level: Main
- Area: 198 Square Feet
- Dimensions: 18 x 11
Heating
- Baseboard, Electric
Cooling
- Ceiling Fan(s), Window Unit(s), Electric
Appliances
- Included: Dryer, Exhaust Fan, Ice Maker, Refrigerator, Cooktop, Washer, Water Heater, Electric Water Heater
- Laundry: Main Level, Laundry Room
Features
- Kitchen - Table Space, Ceiling Fan(s), Floor Plan - Traditional
- Flooring: Wood, Carpet
- Has basement: No
- Has fireplace: No
Interior area
- Total structure area: 1,080
- Total interior livable area: 1,080 sqft
- Finished area above ground: 1,080
- Finished area below ground: 0
Property
Parking
- Total spaces: 3
- Parking features: Driveway
- Uncovered spaces: 3
Accessibility
- Accessibility features: None
Features
- Levels: One
- Stories: 1
- Pool features: None
- Fencing: Partial
Lot
- Size: 0.28 Acres
- Dimensions: 90.00 x
Details
- Additional structures: Above Grade, Below Grade
- Parcel number: 1015010002
- Zoning: R-1
- Zoning description: RESIDENTIAL
- Special conditions: Standard
Construction
Type & style
- Home type: SingleFamily
- Architectural style: Ranch/Rambler
- Property subtype: Single Family Residence
Materials
- Vinyl Siding
- Foundation: Brick/Mortar
Condition
- New construction: No
- Year built: 1977
Utilities & green energy
- Sewer: Public Sewer
- Water: Public
- Utilities for property: Electricity Available
Community & neighborhood
Location
- Region: Hurlock
- Subdivision: Hurlock
- Municipality: Hurlock
Other
Other facts
- Listing agreement: Exclusive Right To Sell
- Listing terms: Cash,Conventional,FHA 203(k)
- Ownership: Fee Simple
Price history
| Date | Event | Price |
|---|---|---|
| 10/10/2025 | Sold | $216,500+3.1%$200/sqft |
Source: | ||
| 9/8/2025 | Contingent | $210,000$194/sqft |
Source: | ||
| 8/29/2025 | Price change | $210,000-2.3%$194/sqft |
Source: | ||
| 8/13/2025 | Listed for sale | $215,000$199/sqft |
Source: | ||
| 7/21/2025 | Contingent | $215,000$199/sqft |
Source: | ||
Public tax history
| Year | Property taxes | Tax assessment |
|---|---|---|
| 2025 | -- | $132,333 +6.7% |
| 2024 | $2,170 +3% | $124,000 +5.2% |
| 2023 | $2,107 +3.5% | $117,900 -4.9% |
Find assessor info on the county website
Neighborhood: 21643
Nearby schools
GreatSchools rating
- 6/10Hurlock Elementary SchoolGrades: PK-5Distance: 0.4 mi
- 6/10North Dorchester Middle SchoolGrades: 6-8Distance: 3.5 mi
- 5/10North Dorchester High SchoolGrades: 9-12Distance: 3.3 mi
Schools provided by the listing agent
- District: Dorchester County Public Schools
Source: Bright MLS. This data may not be complete. We recommend contacting the local school district to confirm school assignments for this home.

Get pre-qualified for a loan
At Zillow Home Loans, we can pre-qualify you in as little as 5 minutes with no impact to your credit score.An equal housing lender. NMLS #10287.
