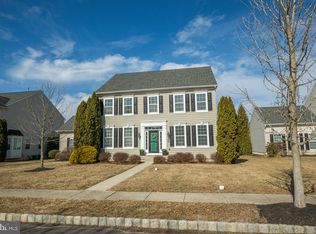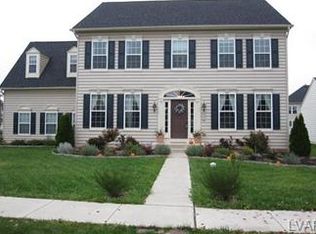Welcome home to this picture-perfect colonial in Perkasie! A charming covered front porch with custom-built porch swing invites you into the foyer with beautiful hardwood floors that span the main level. To your right is the formal living room, currently being used as a study. To the left is the formal dining room which flows into the spacious eat-in kitchen. The kitchen features a new stainless-steel refrigerator, custom-built center island (which can be easily relocated if desired), and breakfast bar which opens to the family room; ideal for entertaining. The bright and airy family room features a gas fireplace with marble surround, recessed lighting, and ceiling fan. A powder room with lovely new floors, and spacious laundry room complete the first floor. The stairs have been upgraded to solid wood with iron balusters. Brand new scratch-resistant pergo wood floors were installed throughout the second floor. These durable floors are great for those with pets. The tranquil master bedroom has large walk-in closet and en suite bath with double sinks, upgraded faucets, standing shower stall, and soaking tub. There are two more bedrooms upstairs each with their own walk-in closets, as well as a modern hall bathroom which has been beautifully renovated with oversized subway tile, new light fixtures, and mosaic tile floors. This home has an attached 2 car garage with fabulous wood working bench and utility sink. The backyard is fully fenced, and includes a new puppy guard fence along the bottom to keep your furry friends safely inside the yard at all times. The expansive custom concrete patio is perfect for hosting BBQs, fire-pits, or just relaxing on a beautiful day. Full unfinished basement is perfect for extra storage, and can be easily finished if needed. Bedminster Crossing offers tot lots, a large field, and beautiful trails for walking and biking. Pennridge Schools. 5 minutes to the nearest restaurants and shops, and new Weis market coming soon. Proximate to Doylestown, Nockamixin State Park, and Peace Valley Park. Nearby Perkasie Borough hosts seasonal parades, farmer's markets, and other community events. This is a great place to call home!
This property is off market, which means it's not currently listed for sale or rent on Zillow. This may be different from what's available on other websites or public sources.

