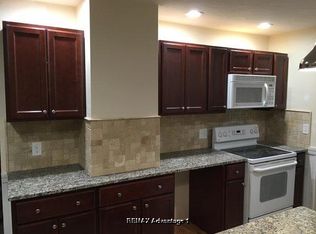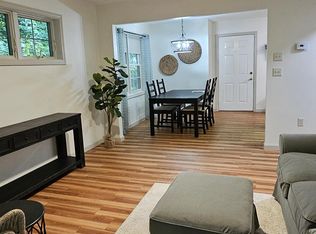Welcome home to this adorable perfect, lovely, multi level 3 bedroom New England Cape home on a corner lot with huge palisades on each side of the road making the mark of a kingdom. Across the street from a public baseball field and state owned land. Home is filled with light, has a bright enclosed sun porch, kitchen has a bright full bay window overlooking the nice yard. Dining room has gorgeous hardwood floors, huge bay window and nice open concept with glass sliders to deck. Living room has shining hardwood floors and many windows for light.1 car garage, close to Lake Park the 3rd largest municipal park located on the shores of Lake Quinsigamond that has a state of the art baseball field (Tivnan Field) with Native Trails, swimming, Football, soccer, boating, picnic area, boat rentals and fishing (Trout). Close to Umass Memorial Hospital, shopping, Lake Park Skating Ring, White City Plaza, Lincoln Plaza, Shrewsbury Street Restaurant Row, Mass Pike, Rte 9, Rte 20, 290, 495
This property is off market, which means it's not currently listed for sale or rent on Zillow. This may be different from what's available on other websites or public sources.

