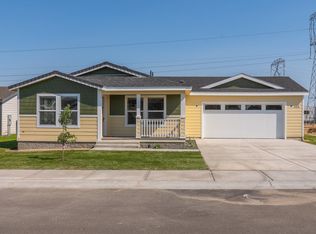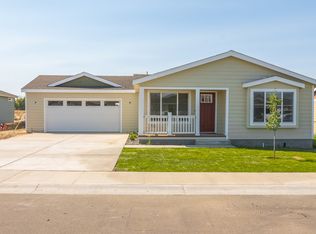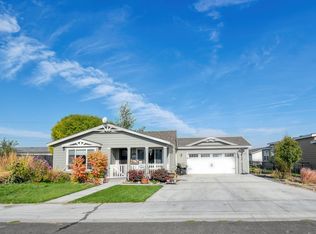Sold
$315,000
304 Clarence St, Boardman, OR 97818
3beds
1,660sqft
Residential, Manufactured Home
Built in 2021
6,534 Square Feet Lot
$342,300 Zestimate®
$190/sqft
$2,350 Estimated rent
Home value
$342,300
$325,000 - $359,000
$2,350/mo
Zestimate® history
Loading...
Owner options
Explore your selling options
What's special
Basically new and priced to sell - this is a must see home in one of Boardman's newer neighborhoods! This 2021 built manufactured home offers a larger floor plan than others like it with 1660 sq. ft., 3 bedrooms, 2 bathrooms, and a large, open kitchen at the center of the living space. In the kitchen enjoy high ceilings with exposed beams, a large island workspace, farmhouse style sink, eating bar, stainless steel appliances, gas range with beautiful range hood, and white subway tile backsplash. Secluded at the back of the house find the primary bedroom with a walk in closet and large attached bathroom boasting a gorgeous tile shower. The laundry room, with washer and dryer included, leads to the large attached 2 car garage with plenty of parking room and storage space. Timed, underground sprinklers make lawn care easy and the fully fenced back yard is ready for furry friends! Call to schedule your showing today!
Zillow last checked: 8 hours ago
Listing updated: July 02, 2023 at 08:46am
Listed by:
Jill Pace 541-215-0515,
Windermere Group One Hermiston
Bought with:
Carmen Mendoza, 201213928
Windermere Group One Hermiston
Source: RMLS (OR),MLS#: 23686084
Facts & features
Interior
Bedrooms & bathrooms
- Bedrooms: 3
- Bathrooms: 2
- Full bathrooms: 2
- Main level bathrooms: 2
Primary bedroom
- Features: Bathroom, Closet, Double Sinks, Shower, Wallto Wall Carpet
- Level: Main
Bedroom 2
- Level: Main
Bedroom 3
- Level: Main
Dining room
- Level: Main
Kitchen
- Features: Beamed Ceilings, Dishwasher, Eat Bar, Galley, Gas Appliances, Island, Free Standing Range, Free Standing Refrigerator, High Ceilings, Vinyl Floor
- Level: Main
Living room
- Level: Main
Heating
- Forced Air
Cooling
- Central Air
Appliances
- Included: Dishwasher, Free-Standing Gas Range, Free-Standing Refrigerator, Range Hood, Stainless Steel Appliance(s), Washer/Dryer, Gas Appliances, Free-Standing Range, Gas Water Heater, Tank Water Heater
- Laundry: Laundry Room
Features
- High Ceilings, Vaulted Ceiling(s), Beamed Ceilings, Eat Bar, Galley, Kitchen Island, Bathroom, Closet, Double Vanity, Shower, Pantry, Tile
- Flooring: Vinyl, Wall to Wall Carpet
- Windows: Double Pane Windows, Vinyl Frames
- Basement: Crawl Space
Interior area
- Total structure area: 1,660
- Total interior livable area: 1,660 sqft
Property
Parking
- Total spaces: 2
- Parking features: Driveway, On Street, Attached
- Attached garage spaces: 2
- Has uncovered spaces: Yes
Accessibility
- Accessibility features: Garage On Main, Main Floor Bedroom Bath, One Level, Utility Room On Main, Accessibility
Features
- Levels: One
- Stories: 1
- Patio & porch: Porch
- Exterior features: Yard
- Fencing: Fenced
- Has view: Yes
- View description: City
Lot
- Size: 6,534 sqft
- Features: Level, Sprinkler, SqFt 5000 to 6999
Details
- Parcel number: 12902
Construction
Type & style
- Home type: MobileManufactured
- Property subtype: Residential, Manufactured Home
Materials
- Lap Siding, T111 Siding
- Foundation: Block
- Roof: Composition
Condition
- Resale
- New construction: No
- Year built: 2021
Utilities & green energy
- Gas: Gas
- Sewer: Public Sewer
- Water: Public
Community & neighborhood
Security
- Security features: None
Location
- Region: Boardman
- Subdivision: Bailey Park
Other
Other facts
- Body type: Double Wide
- Listing terms: Cash,Conventional,FHA,USDA Loan,VA Loan
- Road surface type: Paved
Price history
| Date | Event | Price |
|---|---|---|
| 6/30/2023 | Sold | $315,000$190/sqft |
Source: | ||
| 5/17/2023 | Pending sale | $315,000$190/sqft |
Source: | ||
| 5/15/2023 | Listed for sale | $315,000-4.5%$190/sqft |
Source: | ||
| 6/28/2022 | Sold | $329,950$199/sqft |
Source: | ||
| 5/16/2022 | Pending sale | $329,950$199/sqft |
Source: | ||
Public tax history
| Year | Property taxes | Tax assessment |
|---|---|---|
| 2024 | $2,493 +0.3% | $212,540 +3% |
| 2023 | $2,485 +1496.7% | $206,350 +2302.2% |
| 2022 | $156 -6.2% | $8,590 +3% |
Find assessor info on the county website
Neighborhood: 97818
Nearby schools
GreatSchools rating
- 2/10Windy River Elementary SchoolGrades: 4-6Distance: 0.7 mi
- 2/10Riverside Junior/Senior High SchoolGrades: 7-12Distance: 0.6 mi
- 3/10Sam Boardman Elementary SchoolGrades: K-3Distance: 0.8 mi
Schools provided by the listing agent
- Elementary: Sam Boardman
- Middle: Riverside
- High: Riverside
Source: RMLS (OR). This data may not be complete. We recommend contacting the local school district to confirm school assignments for this home.


