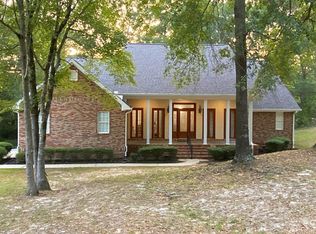Sold on 01/24/25
Price Unknown
304 Chimney Hill Rd, West Monroe, LA 71291
3beds
1,778sqft
SingleFamily
Built in 1979
3.44 Acres Lot
$-- Zestimate®
$--/sqft
$1,697 Estimated rent
Home value
Not available
Estimated sales range
Not available
$1,697/mo
Zestimate® history
Loading...
Owner options
Explore your selling options
What's special
3.5 Acres of Peace and Possibility – 3 Bed, 2 Bath Home (Move-In Ready)
Enjoy wide-open space and modern comfort on this 3.5-acre property in a quiet, family-friendly neighborhood. The updated kitchen features a stylish backsplash and comes equipped with a stove and refrigerator—move-in ready! Inside, you’ll also find wood floors, a new roof, and beautifully updated bathrooms with granite and marble countertops. A rare combination of land, location, and value perfect for families looking to grow.
Facts & features
Interior
Bedrooms & bathrooms
- Bedrooms: 3
- Bathrooms: 2
- Full bathrooms: 2
Heating
- Other, Other
Cooling
- Central
Appliances
- Included: Dishwasher, Range / Oven, Refrigerator
Features
- Flooring: Hardwood
- Has fireplace: Yes
Interior area
- Total interior livable area: 1,778 sqft
Property
Parking
- Parking features: Carport
Features
- Exterior features: Brick
Lot
- Size: 3.44 Acres
Details
- Parcel number: 23385
Construction
Type & style
- Home type: SingleFamily
Materials
- Roof: Shake / Shingle
Condition
- Year built: 1979
Community & neighborhood
Location
- Region: West Monroe
Price history
| Date | Event | Price |
|---|---|---|
| 7/11/2025 | Listing removed | -- |
Source: Owner Report a problem | ||
| 6/20/2025 | Pending sale | $245,900$138/sqft |
Source: Owner Report a problem | ||
| 5/25/2025 | Price change | $245,900-1.6%$138/sqft |
Source: Owner Report a problem | ||
| 5/20/2025 | Listed for sale | $249,999-3.8%$141/sqft |
Source: Owner Report a problem | ||
| 5/17/2025 | Listing removed | $259,900$146/sqft |
Source: | ||
Public tax history
| Year | Property taxes | Tax assessment |
|---|---|---|
| 2024 | $183 +1.8% | $9,500 |
| 2023 | $179 +1.1% | $9,500 |
| 2022 | $177 -1.2% | $9,500 |
Find assessor info on the county website
Neighborhood: 71291
Nearby schools
GreatSchools rating
- 8/10Drew Elementary SchoolGrades: PK-5Distance: 1.1 mi
- 7/10West Ridge Middle SchoolGrades: 6-8Distance: 4 mi
- 7/10West Monroe High SchoolGrades: 8-12Distance: 7.4 mi
