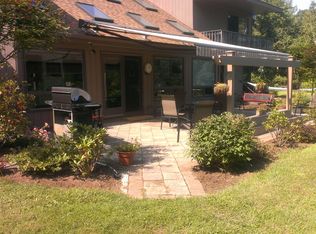Sold for $1,660,000
$1,660,000
304 Chestnut Hill Road, Wilton, CT 06897
4beds
4,162sqft
Single Family Residence
Built in 1984
2.21 Acres Lot
$1,678,900 Zestimate®
$399/sqft
$6,837 Estimated rent
Home value
$1,678,900
$1.51M - $1.86M
$6,837/mo
Zestimate® history
Loading...
Owner options
Explore your selling options
What's special
South Wilton living at its best! Welcome to 304 Chestnut Hill Road, a 4/5 bedroom residence privately sited at the end of a quiet country lane in South Wilton. This well maintained home offers a spacious and flexible floor plan on 2.21 acres, ideal for both everyday living and entertaining. The main level features generous living areas filled with natural light, while the finished walkout lower level provides additional living space perfect for a playroom, home office, or media room. The property offers mature landscaping, a serene setting, and abundant privacy, yet is conveniently located close to schools, commuting options, shopping, and amenities. Minutes to both Wilton and Westport Town Centers and Train Stations. A rare combination of space, location, and peaceful surroundings. This house is a true gem! Recent upgrades include: - new air condenser - new nest thermostats and doorbell - new dishwasher - new induction cooktop - new well pump - spray foam insulation - smokeless firepit insert
Zillow last checked: 8 hours ago
Listing updated: November 10, 2025 at 07:48am
Listed by:
KMS Team at Compass,
Kim Harizman (917)270-5168,
Compass Connecticut, LLC 203-293-9715
Bought with:
Brian Hu, RES.0832957
Coldwell Banker Realty
Source: Smart MLS,MLS#: 24118749
Facts & features
Interior
Bedrooms & bathrooms
- Bedrooms: 4
- Bathrooms: 4
- Full bathrooms: 2
- 1/2 bathrooms: 2
Primary bedroom
- Features: Full Bath, Walk-In Closet(s), Hardwood Floor
- Level: Upper
Bedroom
- Level: Upper
Bedroom
- Level: Upper
Bedroom
- Level: Upper
Dining room
- Level: Main
Family room
- Level: Main
Kitchen
- Level: Main
Living room
- Level: Main
Office
- Level: Main
Office
- Level: Upper
Rec play room
- Level: Lower
Heating
- Forced Air, Oil
Cooling
- Central Air
Appliances
- Included: Gas Cooktop, Oven, Microwave, Refrigerator, Freezer, Ice Maker, Dishwasher, Washer, Dryer, Water Heater
- Laundry: Main Level, Mud Room
Features
- Open Floorplan, Entrance Foyer
- Doors: French Doors
- Basement: Full,Interior Entry,Partially Finished
- Attic: Pull Down Stairs
- Number of fireplaces: 1
Interior area
- Total structure area: 4,162
- Total interior livable area: 4,162 sqft
- Finished area above ground: 3,722
- Finished area below ground: 440
Property
Parking
- Total spaces: 2
- Parking features: Attached, Garage Door Opener
- Attached garage spaces: 2
Features
- Patio & porch: Patio
- Exterior features: Rain Gutters, Lighting, Underground Sprinkler
Lot
- Size: 2.21 Acres
- Features: Sloped, Cul-De-Sac, Cleared, Landscaped
Details
- Parcel number: 1922969
- Zoning: R-2
Construction
Type & style
- Home type: SingleFamily
- Architectural style: Colonial
- Property subtype: Single Family Residence
Materials
- Shingle Siding
- Foundation: Concrete Perimeter
- Roof: Asphalt
Condition
- New construction: No
- Year built: 1984
Utilities & green energy
- Sewer: Septic Tank
- Water: Well
Community & neighborhood
Location
- Region: Wilton
- Subdivision: South Wilton
Price history
| Date | Event | Price |
|---|---|---|
| 11/7/2025 | Sold | $1,660,000+3.8%$399/sqft |
Source: | ||
| 9/30/2025 | Pending sale | $1,599,000$384/sqft |
Source: | ||
| 9/11/2025 | Listed for sale | $1,599,000+88.1%$384/sqft |
Source: | ||
| 7/27/2020 | Sold | $850,000-2.9%$204/sqft |
Source: | ||
| 4/22/2020 | Pending sale | $875,000$210/sqft |
Source: Berkshire Hathaway HomeServices New England Properties #170279031 Report a problem | ||
Public tax history
| Year | Property taxes | Tax assessment |
|---|---|---|
| 2025 | $23,838 +2% | $976,570 |
| 2024 | $23,379 +16.3% | $976,570 +42.2% |
| 2023 | $20,099 +3.7% | $686,910 |
Find assessor info on the county website
Neighborhood: 06897
Nearby schools
GreatSchools rating
- 9/10Cider Mill SchoolGrades: 3-5Distance: 2.2 mi
- 9/10Middlebrook SchoolGrades: 6-8Distance: 2.4 mi
- 10/10Wilton High SchoolGrades: 9-12Distance: 2.4 mi
Schools provided by the listing agent
- Elementary: Miller-Driscoll
- Middle: Middlebrook
- High: Wilton
Source: Smart MLS. This data may not be complete. We recommend contacting the local school district to confirm school assignments for this home.
Get pre-qualified for a loan
At Zillow Home Loans, we can pre-qualify you in as little as 5 minutes with no impact to your credit score.An equal housing lender. NMLS #10287.
Sell for more on Zillow
Get a Zillow Showcase℠ listing at no additional cost and you could sell for .
$1,678,900
2% more+$33,578
With Zillow Showcase(estimated)$1,712,478
