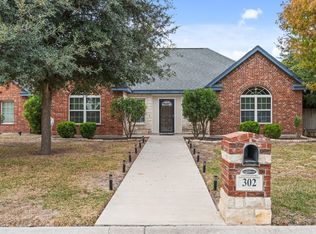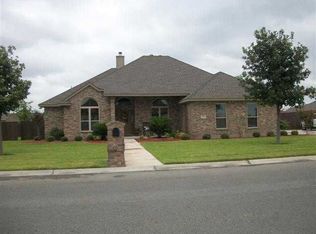Sold
Price Unknown
304 Ceniza Ridge Dr, Del Rio, TX 78840
4beds
3,733sqft
Single Family Residence
Built in 2007
0.41 Acres Lot
$-- Zestimate®
$--/sqft
$3,095 Estimated rent
Home value
Not available
Estimated sales range
Not available
$3,095/mo
Zestimate® history
Loading...
Owner options
Explore your selling options
What's special
Located in one of Del Rio’s most desirable neighborhoods, this stunning 4-bedroom, 3.5-bathroom executive home offers a perfect blend of elegance, comfort, and thoughtful design. From the moment you enter through the impressive rustic wood door, you'll notice the attention to detail and high-quality finishes throughout. The home features a spacious, light-filled interior with soaring ceilings, premium tile flooring, and an inviting layout ideal for both everyday living and entertaining. A classic terracotta tile roof enhances the home's curb appeal, adding timeless Mediterranean character. A unique highlight of this property is the oversized two-room bonus area—currently styled as a “man cave”—showcasing a distinctive hexagon wood ceiling. This flexible space offers endless possibilities for entertaining, working from home, or creating a personal retreat. Well-maintained and priced to sell, this home is a rare find in a premier location. Schedule your tour today and see all it has to offer.
Zillow last checked: 8 hours ago
Listing updated: December 31, 2025 at 01:20pm
Listed by:
Blanca Ozuna 830-734-1905,
eXp Realty, LLC - B. Ozuna Realty Group
Source: Del Rio BOR,MLS#: 207204
Facts & features
Interior
Bedrooms & bathrooms
- Bedrooms: 4
- Bathrooms: 4
- Full bathrooms: 3
- 1/2 bathrooms: 1
Heating
- Central, Electric
Cooling
- Central Air, Attic Fan
Appliances
- Included: Dishwasher, Disposal, Cooktop-Electric, Water Heater(Electric)
- Laundry: Exterior(W/D Connection-Electric)
Features
- Ceiling Fan(s), Raised Ceiling
- Flooring: Carpet, Tile
- Has fireplace: No
- Fireplace features: None
Interior area
- Total structure area: 3,733
- Total interior livable area: 3,733 sqft
Property
Parking
- Total spaces: 3
- Parking features: Attached, Garage Door Opener, Garage Faces Side
- Has attached garage: Yes
Features
- Exterior features: Sprinkler System Full
- Fencing: Privacy
Lot
- Size: 0.41 Acres
- Dimensions: 140 x 130
Details
- Parcel number: 69118
- Zoning description: Residential Single Family
Construction
Type & style
- Home type: SingleFamily
- Property subtype: Single Family Residence
Materials
- Stucco
- Foundation: Slab
- Roof: Tile
Condition
- Age: 11-20
- New construction: No
- Year built: 2007
Utilities & green energy
- Sewer: Public Sewer
- Water: Public
- Utilities for property: Sewer Available
Community & neighborhood
Security
- Security features: Smoke Detector(s)
Location
- Region: Del Rio
Other
Other facts
- Listing terms: Cash,FHA/VA
- Road surface type: Paved
Price history
| Date | Event | Price |
|---|---|---|
| 12/31/2025 | Sold | -- |
Source: Del Rio BOR #207204 Report a problem | ||
| 11/7/2025 | Pending sale | $434,900$117/sqft |
Source: Del Rio BOR #207204 Report a problem | ||
| 6/24/2025 | Listed for sale | $434,900-11.1%$117/sqft |
Source: Del Rio BOR #207204 Report a problem | ||
| 6/1/2025 | Listing removed | $489,000$131/sqft |
Source: Del Rio BOR #206335 Report a problem | ||
| 3/20/2025 | Price change | $489,000-7.6%$131/sqft |
Source: Del Rio BOR #206335 Report a problem | ||
Public tax history
Tax history is unavailable.
Find assessor info on the county website
Neighborhood: 78840
Nearby schools
GreatSchools rating
- 6/10Buena Vista Elementary SchoolGrades: K-5Distance: 0.6 mi
- 4/10Del Rio Middle SchoolGrades: 7-8Distance: 3.9 mi
- 6/10Del Rio High SchoolGrades: 9-12Distance: 2.3 mi
Schools provided by the listing agent
- Elementary: Ceniza Hills
Source: Del Rio BOR. This data may not be complete. We recommend contacting the local school district to confirm school assignments for this home.

