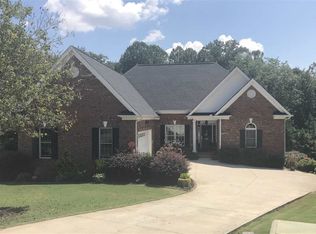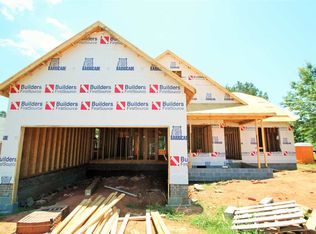Dandelion Model, all brick one level 2700 sf landscaped level lot with irrigation, backing up to natural forest scenery. Handicap accessible throughout, sun room with build in SS Jenn air grill. Enjoy privacy of trees! and back yard. Triple crown molding, 9 ft ceilings, hardwoods, built in bookcases, shelving, French cabinets, solid surfaces, fireplace. (6-7 ft high storage area underneath house with hidden inside staircase - storm shelter). Close to town, shopping, hospital. Close to everything. Gated community with clubhouse, fitness room pool, walking trails, sidewalks, pond, lawn maintenance available at $80 per month.
This property is off market, which means it's not currently listed for sale or rent on Zillow. This may be different from what's available on other websites or public sources.

