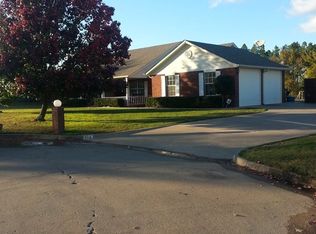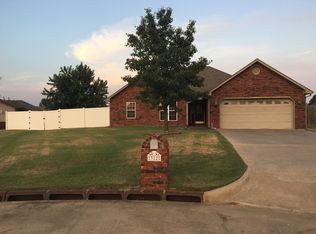Sold for $235,000 on 02/03/25
$235,000
304 Cary Pl, Muskogee, OK 74403
3beds
1,696sqft
Single Family Residence
Built in 1998
9,016.92 Square Feet Lot
$237,100 Zestimate®
$139/sqft
$1,623 Estimated rent
Home value
$237,100
Estimated sales range
Not available
$1,623/mo
Zestimate® history
Loading...
Owner options
Explore your selling options
What's special
Charming 3-Bedroom Home in Hilldale School District!
Welcome to this delightful 3-bedroom, 2-bathroom home built in 1998, nestled in the highly sought-after Hilldale School District. With 1,696 square feet of inviting living space, this residence seamlessly combines comfort and modern updates.
Key Features:
Spacious Living Areas: Enjoy an open floor plan that maximizes space and natural light, perfect for family gatherings or entertaining friends.
Updated Kitchen: The heart of the home features contemporary finishes, ample cabinetry, and modern appliances, making cooking a joy.
Master Suite Retreat: The generously sized master bedroom boasts a beautifully updated en-suite bath, complete with stylish fixtures and finishes for your relaxation.
Two Additional Bedrooms: Ideal for family, guests, or a home office, these bedrooms offer versatility and comfort.
Outdoor Space: The backyard provides a perfect setting for outdoor activities, gardening, or simply unwinding after a long day. Along with a shed to store away all your toys, tools or whatever your heart desires.
Prime Location: Located in a friendly neighborhood with access to top-rated schools, parks, and local amenities.
Zillow last checked: 8 hours ago
Listing updated: February 03, 2025 at 06:43pm
Listed by:
Andrea Barton 918-348-6398,
Lankford & Co Real Estate LLC
Bought with:
Jennifer Olson, 178730
BHGRE GREEN COUNTRY
Source: MLS Technology, Inc.,MLS#: 2437025 Originating MLS: MLS Technology
Originating MLS: MLS Technology
Facts & features
Interior
Bedrooms & bathrooms
- Bedrooms: 3
- Bathrooms: 2
- Full bathrooms: 2
Heating
- Central, Gas
Cooling
- Central Air
Appliances
- Included: Dishwasher, Microwave, Oven, Range, Stove, Gas Water Heater
- Laundry: Washer Hookup, Electric Dryer Hookup
Features
- Granite Counters, Vaulted Ceiling(s), Ceiling Fan(s)
- Flooring: Carpet, Tile, Wood Veneer
- Windows: Aluminum Frames
- Basement: None
- Number of fireplaces: 1
- Fireplace features: Gas Log
Interior area
- Total structure area: 1,696
- Total interior livable area: 1,696 sqft
Property
Parking
- Total spaces: 2
- Parking features: Attached, Garage
- Attached garage spaces: 2
Features
- Levels: One
- Stories: 1
- Patio & porch: None
- Exterior features: None
- Pool features: None
- Fencing: None
Lot
- Size: 9,016 sqft
- Features: None
Details
- Additional structures: Shed(s)
- Parcel number: 240011001013300000
Construction
Type & style
- Home type: SingleFamily
- Architectural style: Contemporary
- Property subtype: Single Family Residence
Materials
- Brick, Block
- Foundation: Slab
- Roof: Asphalt,Fiberglass
Condition
- Year built: 1998
Utilities & green energy
- Sewer: Public Sewer
- Water: Public
- Utilities for property: Cable Available, Electricity Available, Natural Gas Available, Water Available
Community & neighborhood
Security
- Security features: No Safety Shelter, Security System Leased, Smoke Detector(s)
Location
- Region: Muskogee
- Subdivision: Grandview Heights Vi
Other
Other facts
- Listing terms: Conventional,FHA,VA Loan
Price history
| Date | Event | Price |
|---|---|---|
| 2/3/2025 | Sold | $235,000-2.1%$139/sqft |
Source: | ||
| 1/3/2025 | Pending sale | $240,000$142/sqft |
Source: | ||
| 12/2/2024 | Price change | $240,000-2%$142/sqft |
Source: | ||
| 10/18/2024 | Listed for sale | $245,000+57.2%$144/sqft |
Source: | ||
| 1/2/2018 | Sold | $155,900$92/sqft |
Source: | ||
Public tax history
| Year | Property taxes | Tax assessment |
|---|---|---|
| 2024 | $2,111 +2.2% | $19,934 +1.8% |
| 2023 | $2,066 +3.4% | $19,587 +3.2% |
| 2022 | $1,998 +6.2% | $18,985 +10.2% |
Find assessor info on the county website
Neighborhood: 74403
Nearby schools
GreatSchools rating
- 5/10Hilldale Lower Elementary SchoolGrades: PK-5Distance: 0.6 mi
- 7/10Hilldale Middle SchoolGrades: 6-8Distance: 0.4 mi
- 7/10Hilldale High SchoolGrades: 9-12Distance: 0.3 mi
Schools provided by the listing agent
- Elementary: Hilldale
- High: Hilldale
- District: Hilldale - Sch Dist (K4)
Source: MLS Technology, Inc.. This data may not be complete. We recommend contacting the local school district to confirm school assignments for this home.

Get pre-qualified for a loan
At Zillow Home Loans, we can pre-qualify you in as little as 5 minutes with no impact to your credit score.An equal housing lender. NMLS #10287.

