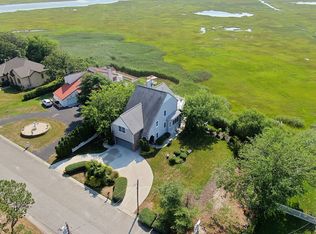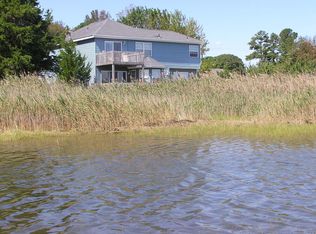Sold for $700,000 on 11/05/25
$700,000
304 Burning Tree Blvd, Absecon, NJ 08201
5beds
--sqft
Single Family Residence
Built in ----
0.7 Acres Lot
$703,700 Zestimate®
$--/sqft
$4,172 Estimated rent
Home value
$703,700
$633,000 - $781,000
$4,172/mo
Zestimate® history
Loading...
Owner options
Explore your selling options
What's special
With it's Million Dollar Views at meadows edge and just minutes to the beach, boardwalk and casinos, this amazing home is sure to go fast! You can move right into this impeccably maintained 2 story home with views of the AC skyline from pretty much every room. Enjoy the amazing sunrises while you relax on any one of your multiple decks. This totally updated two story home offers a traditional layout but still has an open feel and flow. You enter the home into an impressive 2 story foyer with oak floors stairwell and custom windows. The gourmet kitchen offers custome light wood 42" cabinetry with granite counters, a commercial grade 6 burner dacor range and hood, and a large island for the serious cooks in your family. The 3 large windows over the sink counter area affords both so much natural light and an unobstructed view while you cook. Off the kitchen is the sunny breakfast nook and beyond that is a nicely sized but cozy family room with stone fireplace, There's also a formal living and dining room on the first floor, powder room, a huge laundry room and a separate mudroom with back entrance leading to the fenced yard, perfect for your furry friends. Off the family room is a large composite wood deck with vinyl rails. On the 2nd floor is an impressive master suite with a gas fireplace, private deck and luxurious en-suite bathroom. There are 3 other good sized bedrooms and 2 more bathrooms upstairs. And at the othe end of the hallway is a huge room which would be a perfect in-law suite with it's on private deck and views. Professional photos coming soon.
Zillow last checked: 8 hours ago
Listing updated: November 06, 2025 at 12:48pm
Listed by:
PAMELA STEARNS 609-457-5986,
RE/MAX ATLANTIC
Bought with:
ERIC MILLSTEIN, 0018598
Source: SJSRMLS,MLS#: 600103
Facts & features
Interior
Bedrooms & bathrooms
- Bedrooms: 5
- Bathrooms: 4
- Full bathrooms: 3
- 1/2 bathrooms: 1
Bedroom 1
- Level: Upper
Bedroom 2
- Level: Upper
Bedroom 3
- Level: Upper
Bedroom 4
- Level: Upper
Bedroom 5
- Level: Upper
Dining room
- Level: Main
Family room
- Level: Main
Kitchen
- Level: Main
Living room
- Level: Main
Heating
- Forced Air, Natural Gas, Multi-Zoned
Cooling
- Central Air, Multi-Zoned
Appliances
- Included: Dishwasher, Dryer, Gas Stove, Refrigerator, Self Cleaning Oven, Washer
Features
- Cathedral Ceiling(s), Carbon Monoxide Detector, Kitchen Island, Storage, Walk-In Closet(s), Eat-in Kitchen, Pantry
- Flooring: Hardwood, W/W Carpet
- Windows: Insulated Windows, Screens
- Basement: Crawl Space
- Attic: Storage
- Has fireplace: Yes
- Fireplace features: Gas Log, Living Room, More Than 1, See Remarks
Property
Parking
- Total spaces: 3
- Parking features: Attached Garage, Auto Door Opener, Garage
- Attached garage spaces: 2
Features
- Levels: Two
- Stories: 2
- Patio & porch: Deck, Porch
- Exterior features: Deck, Fenced Yard, Porch, Whirlpool/Spa
- Has spa: Yes
- Spa features: Whirlpool/Spa
- Fencing: Fenced
- Has view: Yes
- View description: Bay, Water
- Has water view: Yes
- Water view: Water
- Waterfront features: Bay Front
- Frontage type: Bay/Harbor
Lot
- Size: 0.70 Acres
- Dimensions: 175 x 175
Details
- Additional structures: Storage
- Parcel number: 5
Construction
Type & style
- Home type: SingleFamily
- Property subtype: Single Family Residence
Materials
- Vinyl
Condition
- New construction: No
Utilities & green energy
- Sewer: Public Sewer
- Water: Public
Community & neighborhood
Security
- Security features: Carbon Monoxide Detector(s), Smoke/Fire Alarm
Location
- Region: Absecon
Other
Other facts
- Available date: 09/06/2025
Price history
| Date | Event | Price |
|---|---|---|
| 11/5/2025 | Sold | $700,000+0% |
Source: | ||
| 9/15/2025 | Pending sale | $699,900 |
Source: | ||
| 9/6/2025 | Listed for sale | $699,900+81.8% |
Source: | ||
| 4/1/2019 | Sold | $385,000-3.5% |
Source: | ||
| 1/22/2019 | Pending sale | $399,000 |
Source: BHHS Fox & Roach Margate #488269 | ||
Public tax history
| Year | Property taxes | Tax assessment |
|---|---|---|
| 2025 | $11,805 | $352,800 |
| 2024 | $11,805 +0.7% | $352,800 |
| 2023 | $11,724 +0.8% | $352,800 |
Find assessor info on the county website
Neighborhood: 08201
Nearby schools
GreatSchools rating
- 3/10H. Ashton Marsh Elementary SchoolGrades: PK-4Distance: 1.2 mi
- 6/10Emma C. Attales Middle SchoolGrades: 5-8Distance: 1.2 mi

Get pre-qualified for a loan
At Zillow Home Loans, we can pre-qualify you in as little as 5 minutes with no impact to your credit score.An equal housing lender. NMLS #10287.
Sell for more on Zillow
Get a free Zillow Showcase℠ listing and you could sell for .
$703,700
2% more+ $14,074
With Zillow Showcase(estimated)
$717,774
