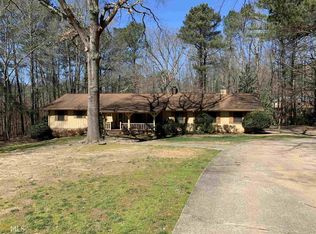Welcome to this amazing brick home on 2.53 acres in a quiet community. NO HOA FEES! Featuring a two-story foyer, 5 BR/3 BA, new paint, gleaming hardwood floors, formal DR and LR. Eat-in kitchen and view to the oversize FR w/ fireplace. Bedroom and full bath on the main level. Upstairs is the MB suite w/ trey ceiling, large walk-in closet, dual vanities, garden tub and separate shower. Spacious secondary bedrooms and ample closet space. Conveniently located to shopping, restaurants, Pinewood Studios and Hartsfield Intl Airport. Turn this one into your dream home.
This property is off market, which means it's not currently listed for sale or rent on Zillow. This may be different from what's available on other websites or public sources.
