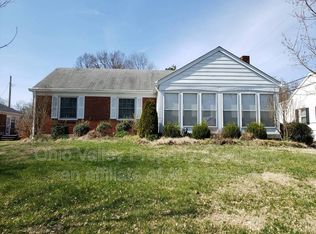Sold for $392,000 on 08/31/23
$392,000
304 Brunswick Rd, Bellewood, KY 40207
3beds
2,400sqft
Single Family Residence
Built in 1954
9,147.6 Square Feet Lot
$420,200 Zestimate®
$163/sqft
$2,420 Estimated rent
Home value
$420,200
$399,000 - $441,000
$2,420/mo
Zestimate® history
Loading...
Owner options
Explore your selling options
What's special
Welcome home to 304 Brunswick Rd! This well maintained 3 bedroom 2 full bath painted brick ranch has it all. Tucked into the charming Beechwood Village, you will enjoy long walks and friendly neighbors while strolling through the wide street community. Focus on making this home your OWN as all the major appliance ticket items in the home have graciously been addressed by the owners! New HVAC system and water heater installed in just the fall of 2020. The roof is only four MONTHS old! Enter through the spacious screened in front porch to a sizable living room with tasteful built-in shelving, mantel and fireplace. Continue through to the dining room and find another fireplace with exposed brick and floating mantel. Let the ample natural light in the dining room carry you through to the tastefully finished all white appliance and cabinetry kitchen. Granite countertops, a glass subway backsplash, and separate breakfast bar room complete the kitchen space. This open flow from front to back of the home is ideal for entertaining. Find convenience on having the laundry located directly off of the first floor primary en-suite. This primary is unlike any other you have seen for a 69 year old home! You will find a nicely updated en-suite bath as well as a MASSIVE walk-in closet and changing area. To complete the first level, you will find an additional 2 bedrooms and an updated hall full bath. Just when you feel like you've seen it all, let the finished 600+ square feet in the basement surprise you! This bonus family room and bar space will certainly complete an entertainer's dream. The backyard is fully fenced to keep your pets secure and has access to a spacious detached 2 car garage. Don't miss your opportunity to tour through this beauty. Schedule your private showing today!
Zillow last checked: 8 hours ago
Listing updated: January 27, 2025 at 04:58am
Listed by:
Olivia M Eberenz Goodwin 502-767-9102,
Semonin REALTORS
Bought with:
Tara M Hayden, 219225
Semonin REALTORS
Source: GLARMLS,MLS#: 1641290
Facts & features
Interior
Bedrooms & bathrooms
- Bedrooms: 3
- Bathrooms: 2
- Full bathrooms: 2
Primary bedroom
- Level: First
Bedroom
- Level: First
Bedroom
- Level: First
Primary bathroom
- Level: First
Full bathroom
- Level: First
Dining room
- Level: First
Family room
- Level: Basement
Kitchen
- Level: First
Laundry
- Level: First
Living room
- Level: First
Other
- Description: Primary Closet
- Level: First
Heating
- Forced Air, Natural Gas
Cooling
- Central Air
Features
- Basement: Partially Finished
- Number of fireplaces: 2
Interior area
- Total structure area: 1,752
- Total interior livable area: 2,400 sqft
- Finished area above ground: 1,752
- Finished area below ground: 648
Property
Parking
- Total spaces: 4
- Parking features: Detached
- Garage spaces: 2
- Carport spaces: 2
- Covered spaces: 4
Features
- Stories: 1
- Patio & porch: Screened Porch, Patio
- Fencing: Privacy,Full,Wood
Lot
- Size: 9,147 sqft
- Features: Level
Details
- Parcel number: 036500840000
Construction
Type & style
- Home type: SingleFamily
- Architectural style: Ranch
- Property subtype: Single Family Residence
Materials
- Aluminum Siding, Brick
- Foundation: Concrete Perimeter
- Roof: Shingle
Condition
- Year built: 1954
Utilities & green energy
- Sewer: Public Sewer
- Water: Public
Community & neighborhood
Location
- Region: Bellewood
- Subdivision: Beechwood Village
HOA & financial
HOA
- Has HOA: No
Price history
| Date | Event | Price |
|---|---|---|
| 8/31/2023 | Sold | $392,000-2%$163/sqft |
Source: | ||
| 7/28/2023 | Contingent | $400,000$167/sqft |
Source: | ||
| 7/20/2023 | Listed for sale | $400,000+81%$167/sqft |
Source: | ||
| 3/24/2021 | Listing removed | -- |
Source: Owner | ||
| 5/22/2009 | Sold | $221,000-6.3%$92/sqft |
Source: Public Record | ||
Public tax history
| Year | Property taxes | Tax assessment |
|---|---|---|
| 2021 | $3,415 +34% | $276,600 +25.6% |
| 2020 | $2,549 | $220,310 |
| 2019 | $2,549 +3.3% | $220,310 |
Find assessor info on the county website
Neighborhood: Beechwood Village
Nearby schools
GreatSchools rating
- 6/10Chenoweth Elementary SchoolGrades: PK-5Distance: 2.3 mi
- 5/10Westport Middle SchoolGrades: 6-8Distance: 2 mi
- 1/10Waggener High SchoolGrades: 9-12Distance: 0.9 mi

Get pre-qualified for a loan
At Zillow Home Loans, we can pre-qualify you in as little as 5 minutes with no impact to your credit score.An equal housing lender. NMLS #10287.
Sell for more on Zillow
Get a free Zillow Showcase℠ listing and you could sell for .
$420,200
2% more+ $8,404
With Zillow Showcase(estimated)
$428,604