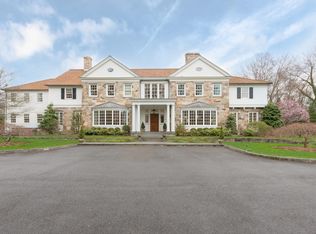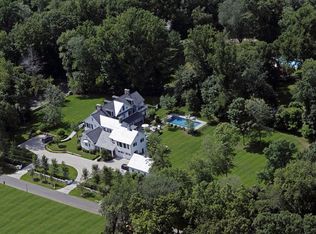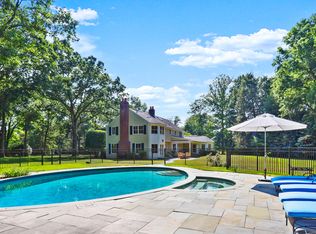Sited on a glorious 2.29 acres, this gracious colonial built in 2014 combines design, quality and charisma. The 2-story foyer sets the standard of architectural excellence & leads to the formal living & dining rooms & home office. The chef's kitchen w/huge granite island opens to the light-filled bkfst nook & fam room w/impressive stone fpl. Upstairs are 5BRs including the master wing w/luxurious white marble bath. A 2nd family room, exercise rm, BR & full bath can be found in the lower level finished w/custom shiplap. The 3rd flr w/9' ceilings is ready to be finished. High tech home monitoring system. Multiple French doors open to the level back yard that awaits a town approved pool, pool house & tennis court to create the ultimate estate.
This property is off market, which means it's not currently listed for sale or rent on Zillow. This may be different from what's available on other websites or public sources.


