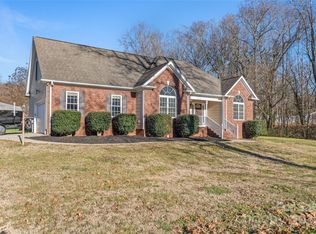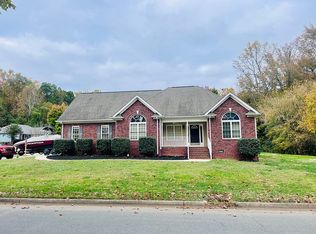Beautiful brick ranch in very convenient downtown location. Home looks & shows like new! In small neighborhood of only 12 homes. Low maint. brick/vinyl ext with nice deck, landscaping & wooded back yard. Open floor plan w/lrg. eat-in kitchen w/island, 9 ft. & vaulted ceilings, split br plan, smooth top range, micro & frige incl. 42" cabs w/under cabinet lights, whirlpool tub, finished garage.
This property is off market, which means it's not currently listed for sale or rent on Zillow. This may be different from what's available on other websites or public sources.

