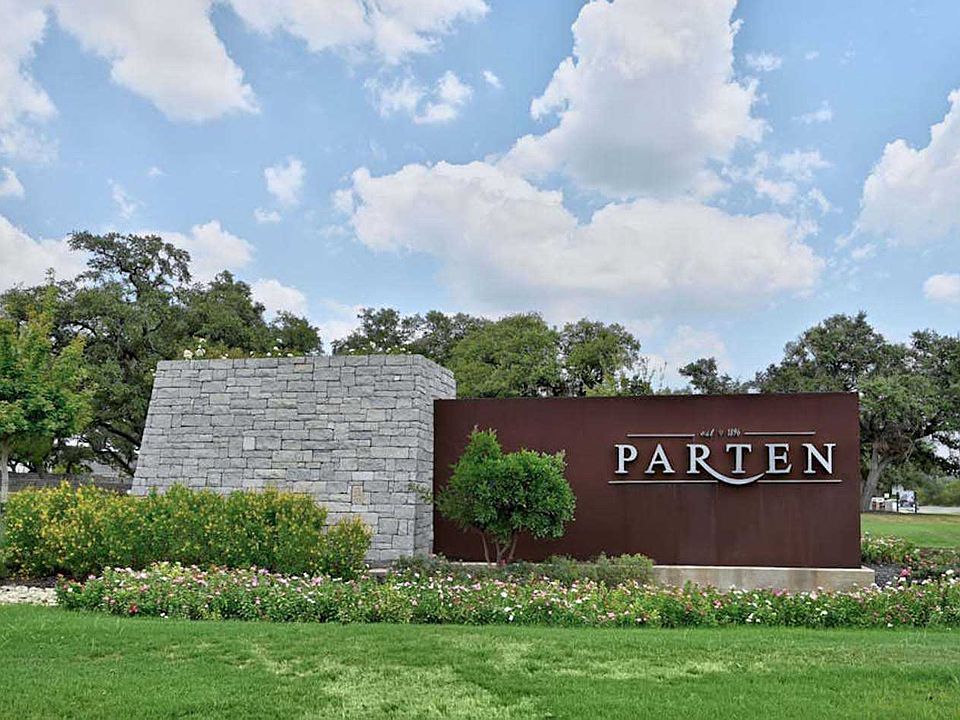Welcome to the exceptional Varese plan-a home thoughtfully designed with you in mind. Boasting five spacious bedrooms, five full bathrooms, and three convenient additional powder rooms, this stunning layout ensures ample space for everyone.
The first floor offers a dedicated study at the front, perfect for remote work or quiet reading, alongside an entertainment room for family fun. The open-concept living area is ideal for gatherings and everyday living. Storage is abundant, with extensive cabinetry in the kitchen, an oversized mud bench, and a well-appointed laundry room with optional additional storage. At the rear of the home, the inviting outdoor living space is easily accessible from the breakfast area or the convenient pool bath, making outdoor entertaining effortless.
Venture upstairs to discover a massive game room and three additional secondary bedrooms, each boasting its own private bathroom for ultimate comfort and privacy. Experience the perfect blend of style, space, and functionality with the Varese plan.
New construction
Special offer
$1,549,200
304 Bird Holw, Austin, TX 78737
5beds
4,488sqft
Single Family Residence
Built in 2025
-- sqft lot
$1,511,500 Zestimate®
$345/sqft
$-- HOA
Under construction (available August 2025)
Currently being built and ready to move in soon. Reserve today by contacting the builder.
What's special
Inviting outdoor living spaceDedicated studyMassive game roomWell-appointed laundry roomEntertainment roomOversized mud bench
This home is based on the Plan Varese plan.
- 16 days
- on Zillow |
- 140 |
- 3 |
Zillow last checked: May 01, 2025 at 05:25pm
Listing updated: May 01, 2025 at 05:25pm
Listed by:
Renee Tarrance,
Highland Homes
Source: Highland Homes
Travel times
Schedule tour
Select your preferred tour type — either in-person or real-time video tour — then discuss available options with the builder representative you're connected with.
Select a date
Facts & features
Interior
Bedrooms & bathrooms
- Bedrooms: 5
- Bathrooms: 8
- Full bathrooms: 5
- 1/2 bathrooms: 3
Heating
- Natural Gas, Forced Air
Cooling
- Central Air
Interior area
- Total interior livable area: 4,488 sqft
Video & virtual tour
Property
Parking
- Total spaces: 3
- Parking features: Attached
- Attached garage spaces: 3
Features
- Levels: 2.0
- Stories: 2
Construction
Type & style
- Home type: SingleFamily
- Property subtype: Single Family Residence
Condition
- New Construction,Under Construction
- New construction: Yes
- Year built: 2025
Details
- Builder name: Highland Homes
Community & HOA
Community
- Subdivision: Parten: 85ft. lots
Location
- Region: Austin
Financial & listing details
- Price per square foot: $345/sqft
- Date on market: 4/17/2025
About the community
PoolPark
Southwest Austin is preserved native Texas landscape within the greater Austin area. Grand oak trees and colorful wild flowers abound in this part of the Hill Country that has a small town natural vibe. Folks out here like to shop local and enjoy the culture of Dripping Springs. The area is a hot spot for wineries, breweries and distilleries and also convenient to nearby shopping, entertainment and employers. Zoned for Dripping Springs ISD, Parten families appreciate the highly rated schools and tight-knit community.
3.99% 1st Year Rate Promo
Limited Time Savings!Source: Highland Homes

