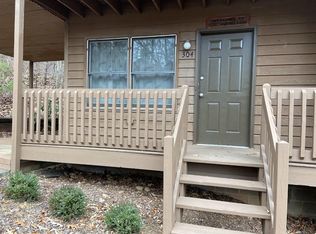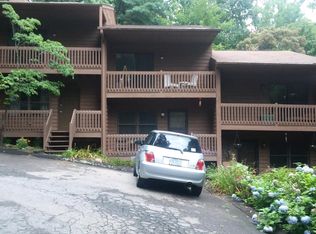Closed
$610,000
304 Big Cove Rd, Candler, NC 28715
4beds
2,400sqft
Single Family Residence
Built in 1979
3.71 Acres Lot
$697,700 Zestimate®
$254/sqft
$5,907 Estimated rent
Home value
$697,700
$621,000 - $781,000
$5,907/mo
Zestimate® history
Loading...
Owner options
Explore your selling options
What's special
Unique Mountain home with seclusion and 3.71 acres of privacy, yet only 15 minutes to Asheville. This spacious home hosts 4 BR's and 2 Ba's, large open kitchen and living area with stacked stone wood burning fireplace. Wonderful party size pool w/bath house & nice level fully fenced yard for summer nights and bon fires. Cool mountain mornings will be a delight on the large covered porch. Enormous basement space for workshop or exercise room. Over 480 sq ft of Additional heated living space with the laundry room of your dreams and potential office not counted in sq. ft. All this and an additional workshop/barn/shed storage building. The Possibilities are endless in this perfect year round setting. Grow a garden, read a book or even write a book. You will be inspired to just enjoy life. Come and see for yourself! Walk through video available.
Zillow last checked: 8 hours ago
Listing updated: July 14, 2025 at 05:50pm
Listing Provided by:
Aidree Tolan aidree@mymosaicrealty.com,
Mosaic Community Lifestyle Realty
Bought with:
Jesse Shepherd
Howard Hanna Beverly-Hanks
Source: Canopy MLS as distributed by MLS GRID,MLS#: 4258343
Facts & features
Interior
Bedrooms & bathrooms
- Bedrooms: 4
- Bathrooms: 3
- Full bathrooms: 2
- 1/2 bathrooms: 1
- Main level bedrooms: 4
Primary bedroom
- Features: En Suite Bathroom
- Level: Main
Bedroom s
- Level: Main
Bedroom s
- Level: Main
Bedroom s
- Level: Main
Bathroom full
- Level: Main
Kitchen
- Features: Breakfast Bar, Open Floorplan
- Level: Main
Heating
- Forced Air, Passive Solar
Cooling
- Ceiling Fan(s), Central Air
Appliances
- Included: Dishwasher, Down Draft, Electric Range, Gas Cooktop, Microwave, Refrigerator, Tankless Water Heater
- Laundry: In Basement
Features
- Breakfast Bar, Open Floorplan, Walk-In Closet(s), Total Primary Heated Living Area: 1920
- Flooring: Carpet, Vinyl
- Doors: Storm Door(s)
- Windows: Insulated Windows
- Basement: Basement Garage Door,Exterior Entry,Full,Interior Entry,Partially Finished,Storage Space,Walk-Out Access
- Fireplace features: Family Room, Wood Burning
Interior area
- Total structure area: 1,920
- Total interior livable area: 2,400 sqft
- Finished area above ground: 1,920
- Finished area below ground: 0
Property
Parking
- Total spaces: 6
- Parking features: Basement, Driveway, Attached Garage, Garage Door Opener, Tandem
- Attached garage spaces: 1
- Carport spaces: 1
- Covered spaces: 2
- Uncovered spaces: 4
Features
- Levels: One
- Stories: 1
- Patio & porch: Covered, Deck, Front Porch, Patio, Porch, Rear Porch
- Exterior features: Fire Pit, Storage
- Has private pool: Yes
- Pool features: Fenced, In Ground, Lap, Outdoor Pool
- Fencing: Back Yard,Chain Link
- Has view: Yes
- View description: Mountain(s)
Lot
- Size: 3.71 Acres
- Features: Green Area, Level, Open Lot, Private, Rolling Slope, Wooded, Views
Details
- Additional structures: Barn(s), Outbuilding, Shed(s), Workshop
- Parcel number: 869800160600000
- Zoning: OU
- Special conditions: Standard
- Other equipment: Generator Hookup
- Horse amenities: None
Construction
Type & style
- Home type: SingleFamily
- Architectural style: Cottage
- Property subtype: Single Family Residence
Materials
- Wood
- Foundation: Slab
- Roof: Metal
Condition
- New construction: No
- Year built: 1979
Utilities & green energy
- Sewer: Septic Installed
- Water: Well
- Utilities for property: Cable Available, Electricity Connected, Phone Connected, Propane, Satellite Internet Available
Green energy
- Energy generation: Solar
Community & neighborhood
Security
- Security features: Smoke Detector(s)
Community
- Community features: None
Location
- Region: Candler
- Subdivision: none
Other
Other facts
- Listing terms: Cash,Conventional,FHA,Nonconforming Loan,USDA Loan,VA Loan
- Road surface type: Concrete, Gravel, Paved
Price history
| Date | Event | Price |
|---|---|---|
| 7/14/2025 | Sold | $610,000+1.8%$254/sqft |
Source: | ||
| 6/2/2025 | Pending sale | $599,000$250/sqft |
Source: | ||
| 5/30/2025 | Listed for sale | $599,000$250/sqft |
Source: | ||
| 2/24/2021 | Listing removed | -- |
Source: Owner Report a problem | ||
| 8/27/2020 | Listing removed | $1,400$1/sqft |
Source: Owner Report a problem | ||
Public tax history
| Year | Property taxes | Tax assessment |
|---|---|---|
| 2025 | $2,183 +6.9% | $320,300 |
| 2024 | $2,042 +3.2% | $320,300 |
| 2023 | $1,979 +4.2% | $320,300 |
Find assessor info on the county website
Neighborhood: 28715
Nearby schools
GreatSchools rating
- 4/10Haw Creek ElementaryGrades: PK-5Distance: 1.7 mi
- 8/10A C Reynolds MiddleGrades: 6-8Distance: 5 mi
- 8/10Buncombe County Middle College High SchoolGrades: 11-12Distance: 2.4 mi
Get a cash offer in 3 minutes
Find out how much your home could sell for in as little as 3 minutes with a no-obligation cash offer.
Estimated market value$697,700
Get a cash offer in 3 minutes
Find out how much your home could sell for in as little as 3 minutes with a no-obligation cash offer.
Estimated market value
$697,700

