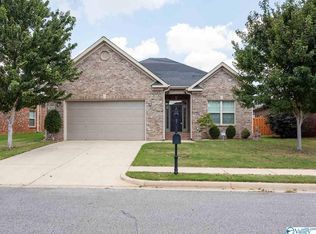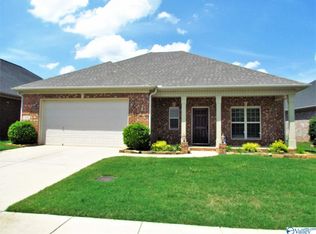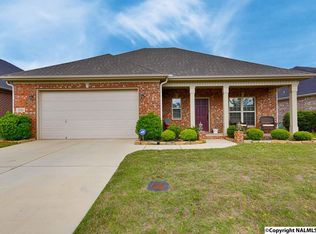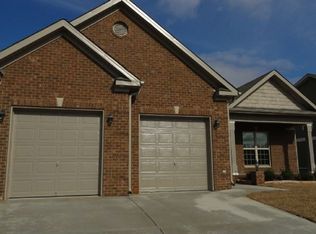Sold for $351,500 on 06/06/24
$351,500
304 Beaver Ridge Trl SW, Huntsville, AL 35824
3beds
2,108sqft
Single Family Residence
Built in 2012
8,500 Square Feet Lot
$355,400 Zestimate®
$167/sqft
$2,152 Estimated rent
Home value
$355,400
$327,000 - $391,000
$2,152/mo
Zestimate® history
Loading...
Owner options
Explore your selling options
What's special
This lovely well cared for home features a 3 bd, 2 bath, one story layout. The open floor plan has wood flooring in living room, kitchen and dinning areas. The granite countertops in the kitchen and bathrooms add nicely to this move in ready home! With a two car garage, fully sodded yard and only minutes away from Redstone Arsenal, Town Madison, and downtown Huntsville you will love the convenient lifestyle! Call and set up your private viewing today!
Zillow last checked: 8 hours ago
Listing updated: June 07, 2024 at 09:38am
Listed by:
Ryan Jones 256-724-1415,
HomeMax Realty LLC,
Christi Grantham 256-679-7771,
HomeMax Realty LLC
Bought with:
Leah Smith, 140167
RE/MAX Unlimited
Source: ValleyMLS,MLS#: 21858399
Facts & features
Interior
Bedrooms & bathrooms
- Bedrooms: 3
- Bathrooms: 2
- Full bathrooms: 2
Primary bedroom
- Features: 9’ Ceiling, Ceiling Fan(s), Crown Molding, Carpet, Isolate, Smooth Ceiling, Tray Ceiling(s)
- Level: First
- Area: 208
- Dimensions: 13 x 16
Bedroom 2
- Features: Carpet, Smooth Ceiling, Walk-In Closet(s)
- Level: First
- Area: 132
- Dimensions: 11 x 12
Bedroom 3
- Features: Carpet, Smooth Ceiling
- Level: First
- Area: 132
- Dimensions: 11 x 12
Bathroom 1
- Features: Granite Counters, Tile
- Level: First
- Area: 56
- Dimensions: 8 x 7
Bathroom 2
- Features: 9’ Ceiling, Ceiling Fan(s), Double Vanity, Granite Counters, Smooth Ceiling, Tile, Walk-In Closet(s)
- Level: First
- Area: 120
- Dimensions: 10 x 12
Dining room
- Features: Crown Molding, Smooth Ceiling, Tray Ceiling(s), Wood Floor, Wainscoting
- Level: First
- Area: 143
- Dimensions: 13 x 11
Kitchen
- Features: Crown Molding, Granite Counters, Kitchen Island, Pantry, Recessed Lighting, Wood Floor
- Level: First
- Area: 210
- Dimensions: 15 x 14
Living room
- Features: Ceiling Fan(s), Crown Molding, Fireplace, Recessed Lighting, Wood Floor
- Level: First
- Area: 143
- Dimensions: 11 x 13
Office
- Features: Wood Floor
- Level: First
- Area: 169
- Dimensions: 13 x 13
Laundry room
- Features: Tile
- Level: First
- Area: 48
- Dimensions: 8 x 6
Heating
- Central 1
Cooling
- Central 1, Electric
Appliances
- Included: Range, Dishwasher, Microwave
Features
- Has basement: No
- Has fireplace: Yes
- Fireplace features: Gas Log
Interior area
- Total interior livable area: 2,108 sqft
Property
Features
- Levels: One
- Stories: 1
Lot
- Size: 8,500 sqft
- Dimensions: 68 x 125
Details
- Parcel number: 1608280000027011
Construction
Type & style
- Home type: SingleFamily
- Architectural style: Ranch
- Property subtype: Single Family Residence
Materials
- Foundation: Slab
Condition
- New construction: No
- Year built: 2012
Utilities & green energy
- Sewer: Public Sewer
- Water: Public
Community & neighborhood
Location
- Region: Huntsville
- Subdivision: Natures Landing At The Reserve
HOA & financial
HOA
- Has HOA: Yes
- HOA fee: $400 annually
- Amenities included: Clubhouse, Tennis Court(s)
- Association name: The Reserve
Other
Other facts
- Listing agreement: Agency
Price history
| Date | Event | Price |
|---|---|---|
| 6/6/2024 | Sold | $351,500+0.4%$167/sqft |
Source: | ||
| 4/23/2024 | Contingent | $350,000$166/sqft |
Source: | ||
| 4/18/2024 | Listed for sale | $350,000+42.6%$166/sqft |
Source: | ||
| 12/10/2019 | Sold | $245,400+4.5%$116/sqft |
Source: Public Record Report a problem | ||
| 9/12/2019 | Listed for sale | $234,900+20.4%$111/sqft |
Source: Re/Max Alliance #1127484 Report a problem | ||
Public tax history
| Year | Property taxes | Tax assessment |
|---|---|---|
| 2025 | $1,924 +1.9% | $34,000 +1.9% |
| 2024 | $1,888 | $33,380 |
| 2023 | $1,888 +20.8% | $33,380 +20.2% |
Find assessor info on the county website
Neighborhood: The Reserve
Nearby schools
GreatSchools rating
- 7/10James E Williams SchoolGrades: PK-5Distance: 2.3 mi
- 3/10Williams Middle SchoolGrades: 6-8Distance: 2.3 mi
- 2/10Columbia High SchoolGrades: 9-12Distance: 4.7 mi
Schools provided by the listing agent
- Elementary: Williams
- Middle: Williams
- High: Columbia High
Source: ValleyMLS. This data may not be complete. We recommend contacting the local school district to confirm school assignments for this home.

Get pre-qualified for a loan
At Zillow Home Loans, we can pre-qualify you in as little as 5 minutes with no impact to your credit score.An equal housing lender. NMLS #10287.
Sell for more on Zillow
Get a free Zillow Showcase℠ listing and you could sell for .
$355,400
2% more+ $7,108
With Zillow Showcase(estimated)
$362,508


