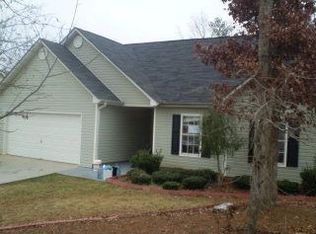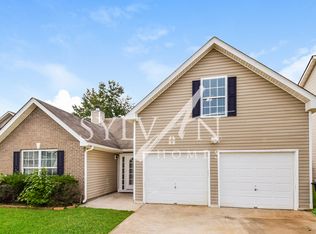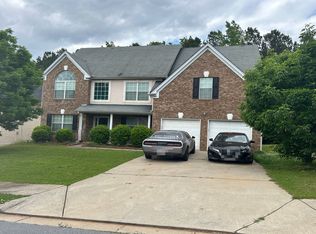Crystal Lake Golf and Country Club just off I-75 is a gated 4 sides brick side entry swim and tennis community offering golf course and lake view home sites. This 3-car garage design is the ultimate in open concept living. An expansive island kitchen opens to a keeping room, breakfast area, oversized family room and formal dining. Flex space is available for a dedicated home office. The must see bedroom suite has an optional double-sided fireplace and spa-like bath with separate shower and garden tub. There is also a versatile loft and oversized laundry room up, plus a private guest bedroom with full bath on main. And you will never be too far from home with Home Is Connected.® Your new home is built with an industry leading suite of smart home products that keep you connected with the people and place you value most. Photos used for illustrative purposes and do not depict actual home.
This property is off market, which means it's not currently listed for sale or rent on Zillow. This may be different from what's available on other websites or public sources.


