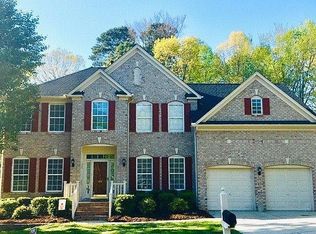Beautifully maintained home with 2 year old roof! Neutral palate, ready and waiting for your personal decorating. Excellent floor plan with all formals and 4,5 or 6 bedrooms depending on what you need. 2 story foyer and family room. Calming master suite with his and hers closets, trey ceiling, spacious bath. Private rear, backs to woods. Convenient city location with quick access to shopping, restaurants and I-40. No homeowners dues!
This property is off market, which means it's not currently listed for sale or rent on Zillow. This may be different from what's available on other websites or public sources.
