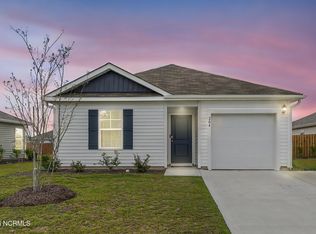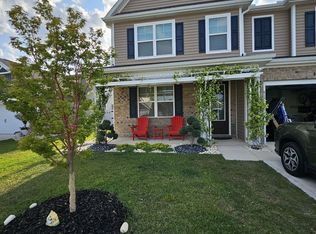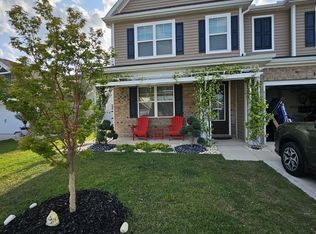Sold for $385,000 on 09/25/25
$385,000
304 Azimuth Drive, Surf City, NC 28445
3beds
1,212sqft
Single Family Residence
Built in 2023
7,405.2 Square Feet Lot
$378,600 Zestimate®
$318/sqft
$2,068 Estimated rent
Home value
$378,600
$345,000 - $416,000
$2,068/mo
Zestimate® history
Loading...
Owner options
Explore your selling options
What's special
Just minutes to the beach! Welcome to 304 Azimuth Drive, a beautifully maintained, like-new home nestled on a quiet cul-de-sac in the desirable Waterside community. Ideally located less than a 10 minute drive from the pristine shores of Topsail Island, this home offers the perfect balance of style, comfort, and coastal living. Built in 2023, this 3-bedroom, 2-bath home features a bright, open-concept layout filled with natural light and coastal-inspired finishes throughout. Enjoy luxury vinyl plank flooring, updated appliances, and smart home features that make everyday living both easy and efficient. Step outside to a large, fully fenced backyard, perfect for entertaining, gardening, or simply relaxing in privacy. Bird lovers will appreciate the charming gourd birdhouse, which has welcomed several nesting bluebirds, just one of the many peaceful touches that make this home feel special. Enjoy safe and scenic strolls or bike rides along the Waterside community's sidewalks. Located just 3-4 minutes from the Surf City Bridge, you'll love the easy biking and walkability the bridge offers to experience soundside breezes and beautiful water views. Amenity rich community with an outdoor pool, pickleball courts, playground, fitness room and more.
Enjoy the best of both worlds: a tranquil neighborhood setting with convenient access to local shops, restaurants, and all the beauty and charm of Surf City!
Zillow last checked: 8 hours ago
Listing updated: September 25, 2025 at 03:07pm
Listed by:
Mary F Kruszon 910-494-2675,
BlueCoast Realty Corporation
Bought with:
Diane M Castro-Perez, 245995
Coldwell Banker Sea Coast Advantage-Hampstead
Source: Hive MLS,MLS#: 100518925 Originating MLS: Cape Fear Realtors MLS, Inc.
Originating MLS: Cape Fear Realtors MLS, Inc.
Facts & features
Interior
Bedrooms & bathrooms
- Bedrooms: 3
- Bathrooms: 2
- Full bathrooms: 2
Primary bedroom
- Level: Primary Living Area
Dining room
- Features: Combination, Eat-in Kitchen
Heating
- Forced Air, Heat Pump, Electric
Cooling
- Central Air, Heat Pump
Appliances
- Included: Electric Oven, Built-In Microwave, Washer, Dryer, Disposal, Dishwasher
- Laundry: Laundry Room
Features
- Walk-in Closet(s), Ceiling Fan(s), Pantry, Walk-in Shower, Blinds/Shades, Walk-In Closet(s)
- Flooring: Carpet, LVT/LVP
- Doors: Storm Door(s)
- Basement: None
- Attic: Partially Floored,Pull Down Stairs
- Has fireplace: No
- Fireplace features: None
Interior area
- Total structure area: 1,212
- Total interior livable area: 1,212 sqft
Property
Parking
- Total spaces: 4
- Parking features: Garage Faces Front, Concrete
- Uncovered spaces: 4
Accessibility
- Accessibility features: None
Features
- Levels: One
- Stories: 1
- Patio & porch: Open, Patio, Porch
- Exterior features: Cluster Mailboxes, Storm Doors
- Pool features: None
- Fencing: Back Yard,Full,Wood
- Waterfront features: None
Lot
- Size: 7,405 sqft
- Dimensions: 51 x 125 x 69 x 135
- Features: Cul-De-Sac
Details
- Parcel number: 42355797760000
- Zoning: PUD
- Special conditions: Standard
Construction
Type & style
- Home type: SingleFamily
- Property subtype: Single Family Residence
Materials
- Vinyl Siding
- Foundation: Slab
- Roof: Composition,Shingle
Condition
- New construction: No
- Year built: 2023
Utilities & green energy
- Sewer: Public Sewer
- Water: Public
- Utilities for property: Sewer Connected, Water Connected
Green energy
- Green verification: None
- Energy efficient items: Thermostat
Community & neighborhood
Security
- Security features: Smoke Detector(s)
Location
- Region: Holly Ridge
- Subdivision: Waterside
HOA & financial
HOA
- Has HOA: Yes
- HOA fee: $960 monthly
- Amenities included: Cabana, Clubhouse, Pool, Fitness Center, Maintenance Common Areas, Maintenance Grounds, Maintenance Roads, Pickleball, Picnic Area, Playground, Sidewalks, Tennis Court(s)
- Association name: Premier Management
- Association phone: 910-679-3012
Other
Other facts
- Listing agreement: Exclusive Right To Sell
- Listing terms: Cash,Conventional,FHA,USDA Loan,VA Loan
- Road surface type: Paved
Price history
| Date | Event | Price |
|---|---|---|
| 9/25/2025 | Sold | $385,000$318/sqft |
Source: | ||
| 8/29/2025 | Contingent | $385,000$318/sqft |
Source: | ||
| 8/11/2025 | Price change | $385,000-1.7%$318/sqft |
Source: | ||
| 7/14/2025 | Listed for sale | $391,500+3.4%$323/sqft |
Source: | ||
| 2/14/2024 | Sold | $378,500+18.7%$312/sqft |
Source: Public Record Report a problem | ||
Public tax history
| Year | Property taxes | Tax assessment |
|---|---|---|
| 2024 | $1,623 | $55,500 |
| 2023 | -- | $55,500 |
Find assessor info on the county website
Neighborhood: 28445
Nearby schools
GreatSchools rating
- 10/10North Topsail Elementary SchoolGrades: PK-5Distance: 5.7 mi
- 6/10Topsail Middle SchoolGrades: 5-8Distance: 7.8 mi
- 8/10Topsail High SchoolGrades: 9-12Distance: 8.1 mi
Schools provided by the listing agent
- Elementary: Surf City
- Middle: Surf City
- High: Topsail
Source: Hive MLS. This data may not be complete. We recommend contacting the local school district to confirm school assignments for this home.

Get pre-qualified for a loan
At Zillow Home Loans, we can pre-qualify you in as little as 5 minutes with no impact to your credit score.An equal housing lender. NMLS #10287.
Sell for more on Zillow
Get a free Zillow Showcase℠ listing and you could sell for .
$378,600
2% more+ $7,572
With Zillow Showcase(estimated)
$386,172

