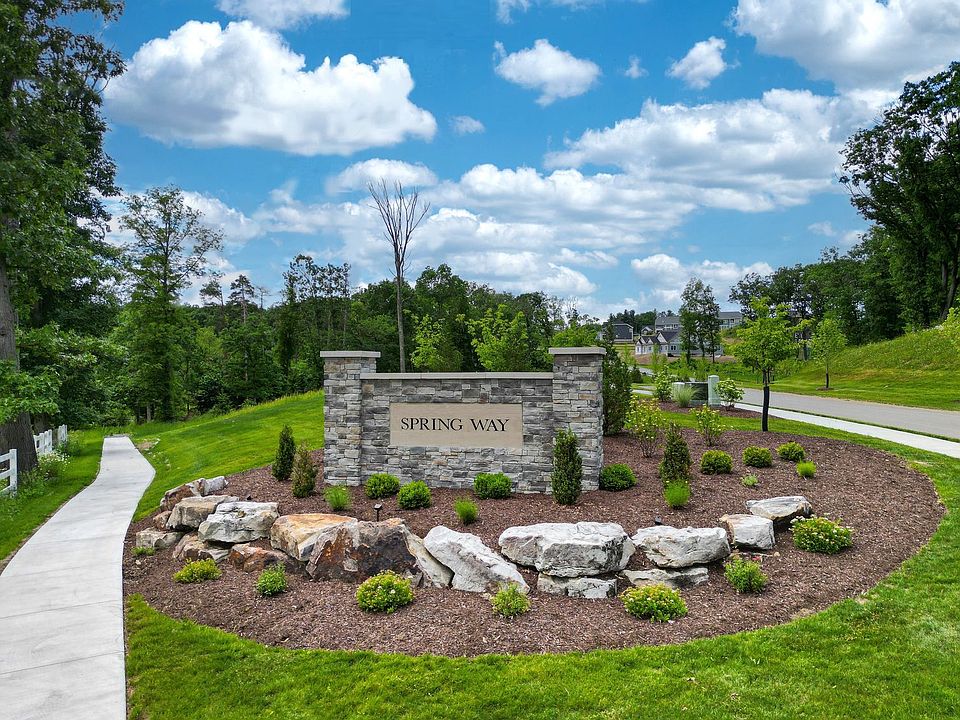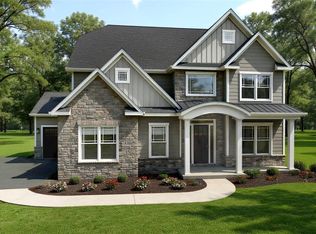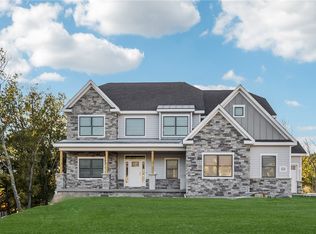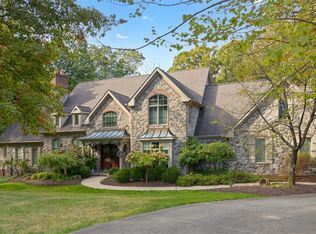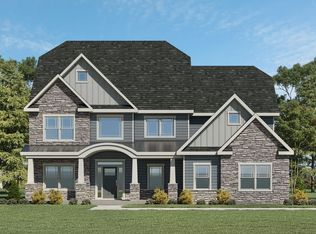304 Azalea Ln, Baden, PA 15005
What's special
- 34 days |
- 968 |
- 40 |
Zillow last checked: 8 hours ago
Listing updated: November 29, 2025 at 01:03pm
Ashley Fullerton 412-367-1170,
BERKSHIRE HATHAWAY - NEW HOMES DIVISION
Travel times
Schedule tour
Select your preferred tour type — either in-person or real-time video tour — then discuss available options with the builder representative you're connected with.
Facts & features
Interior
Bedrooms & bathrooms
- Bedrooms: 6
- Bathrooms: 6
- Full bathrooms: 5
- 1/2 bathrooms: 1
Primary bedroom
- Level: Upper
- Dimensions: 20x21
Bedroom 2
- Level: Main
- Dimensions: 12x13
Bedroom 3
- Level: Upper
- Dimensions: 12x12
Bedroom 4
- Level: Upper
- Dimensions: 13x13
Bedroom 5
- Level: Main
- Dimensions: 11x17
Bonus room
- Level: Lower
- Dimensions: 17x11
Bonus room
- Level: Lower
- Dimensions: 11x10
Bonus room
- Level: Main
- Dimensions: 13x13
Bonus room
- Level: Upper
- Dimensions: 11x11
Dining room
- Level: Main
- Dimensions: 13x17
Game room
- Level: Lower
- Dimensions: 41x41
Kitchen
- Level: Main
- Dimensions: 19x18
Living room
- Level: Main
- Dimensions: 19x18
Heating
- Forced Air, Gas
Cooling
- Central Air
Features
- Basement: Finished,Interior Entry
- Number of fireplaces: 1
- Fireplace features: Great Room
Interior area
- Total structure area: 6,050
- Total interior livable area: 6,050 sqft
Video & virtual tour
Property
Parking
- Total spaces: 3
- Parking features: Attached, Garage
- Has attached garage: Yes
Features
- Levels: Two
- Stories: 2
Lot
- Size: 0.46 Acres
- Dimensions: 100 x 165 x 100 x 200
Construction
Type & style
- Home type: SingleFamily
- Architectural style: Two Story
- Property subtype: Single Family Residence
Condition
- New Construction
- New construction: Yes
- Year built: 2025
Details
- Builder name: Eddy Homes
- Warranty included: Yes
Utilities & green energy
- Utilities for property: Sewer Available, Water Available
Community & HOA
Community
- Subdivision: Spring Way
HOA
- Has HOA: Yes
- HOA fee: $80 monthly
Location
- Region: Baden
Financial & listing details
- Price per square foot: $273/sqft
- Date on market: 11/7/2025
About the community
Source: Eddy Homes
3 homes in this community
Available homes
| Listing | Price | Bed / bath | Status |
|---|---|---|---|
Current home: 304 Azalea Ln | $1,649,900 | 6 bed / 6 bath | Available |
| 104 Amaryllis Ln | $1,299,900 | 5 bed / 6 bath | Available |
| 103 Amaryllis Ln | $1,499,900 | 6 bed / 7 bath | Available |
Source: Eddy Homes
Contact builder

By pressing Contact builder, you agree that Zillow Group and other real estate professionals may call/text you about your inquiry, which may involve use of automated means and prerecorded/artificial voices and applies even if you are registered on a national or state Do Not Call list. You don't need to consent as a condition of buying any property, goods, or services. Message/data rates may apply. You also agree to our Terms of Use.
Learn how to advertise your homesEstimated market value
$1,635,100
$1.55M - $1.72M
Not available
Price history
| Date | Event | Price |
|---|---|---|
| 11/7/2025 | Price change | $1,649,900-2.9%$273/sqft |
Source: | ||
| 5/27/2025 | Listed for sale | $1,699,999$281/sqft |
Source: | ||
Public tax history
Monthly payment
Neighborhood: 15005
Nearby schools
GreatSchools rating
- 6/10Marshall El SchoolGrades: K-5Distance: 2.8 mi
- 7/10Marshall Middle SchoolGrades: 6-8Distance: 2.7 mi
- 9/10North Allegheny Senior High SchoolGrades: 9-12Distance: 6.2 mi
Schools provided by the builder
- District: North Allegheny School District
Source: Eddy Homes. This data may not be complete. We recommend contacting the local school district to confirm school assignments for this home.
