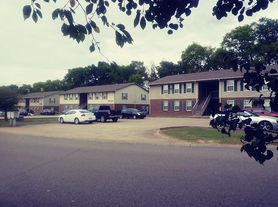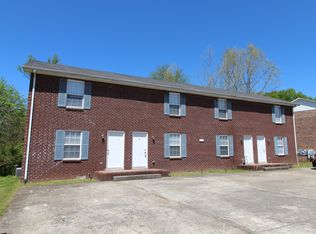$500 DEPOSIT MOVE IN SPECIAL / RESTRICTED BREEDS OK / 6 MOS. LEASE OPTION
304 Atlantic Avenue- (AVAILABLE NOW)
$500 DEPOSIT MOVE IN SPECIAL / RESTRICTED BREEDS OK / 6 MOS. LEASE OPTION
Welcome to this charming 3 bedroom, 2 bath Cape Codstyle home featuring a spacious fenced-in backyard and a comfortable, easy-to-love layout. The main level offers a cozy separate living room, an eat-in kitchen equipped with all major appliances, laundry connections, and a generously sized primary bedroom for added convenience. Upstairs, you'll find two additional bedrooms and a shared full bath, creating a great setup for families, guests, or a home office. This quaint home is perfectly located just minutes from Fort Campbell and Exit 89, making commuting a breeze. This property is pet friendlyrestricted breeds are welcome with approvaland includes enrollment in our Resident Benefit Program. Ready to get started?
House for rent
$1,280/mo
304 Atlantic Ave, Oak Grove, KY 42262
3beds
1,126sqft
Price may not include required fees and charges.
Single family residence
Available now
Cats, dogs OK
Ceiling fan
What's special
Laundry connectionsSpacious fenced-in backyardGenerously sized primary bedroom
- 14 days |
- -- |
- -- |
Zillow last checked: 11 hours ago
Listing updated: December 03, 2025 at 01:53am
Travel times
Facts & features
Interior
Bedrooms & bathrooms
- Bedrooms: 3
- Bathrooms: 2
- Full bathrooms: 2
Cooling
- Ceiling Fan
Appliances
- Included: Dishwasher, Refrigerator
Features
- Ceiling Fan(s)
Interior area
- Total interior livable area: 1,126 sqft
Video & virtual tour
Property
Parking
- Details: Contact manager
Features
- Patio & porch: Patio
- Fencing: Fenced Yard
Details
- Parcel number: 163050028300
Construction
Type & style
- Home type: SingleFamily
- Property subtype: Single Family Residence
Community & HOA
Location
- Region: Oak Grove
Financial & listing details
- Lease term: Contact For Details
Price history
| Date | Event | Price |
|---|---|---|
| 11/25/2025 | Listed for rent | $1,280+8.5%$1/sqft |
Source: Zillow Rentals | ||
| 12/5/2023 | Listing removed | -- |
Source: Zillow Rentals | ||
| 10/19/2023 | Listed for rent | $1,180+34.9%$1/sqft |
Source: Zillow Rentals | ||
| 7/2/2020 | Listing removed | $875$1/sqft |
Source: Platinum Realty & Management #2163033 | ||
| 6/25/2020 | Listed for rent | $875$1/sqft |
Source: Platinum Realty & Management #2163033 | ||
Neighborhood: 42262
Nearby schools
GreatSchools rating
- 4/10Pembroke Elementary SchoolGrades: PK-6Distance: 7.8 mi
- 5/10Hopkinsville Middle SchoolGrades: 7-8Distance: 14.2 mi
- 4/10Hopkinsville High SchoolGrades: 9-12Distance: 14.1 mi

