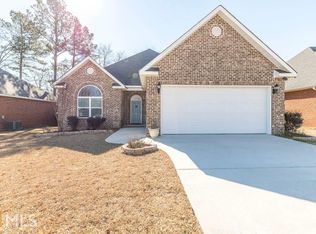Closed
$245,000
304 Asbell Way, Centerville, GA 31028
3beds
1,465sqft
Single Family Residence
Built in 2010
7,405.2 Square Feet Lot
$244,500 Zestimate®
$167/sqft
$1,723 Estimated rent
Home value
$244,500
$225,000 - $267,000
$1,723/mo
Zestimate® history
Loading...
Owner options
Explore your selling options
What's special
Welcome to this beautifully maintained 3-bedroom, 2-bathroom home located in Centerville's Astig Estates! From the moment you step through the foyer entry, you'll feel right at home with its open, split-bedroom floor plan, high ceilings, and cozy gas fireplace that invites you to unwind. The heart of the home is the spacious kitchen featuring stainless steel appliances, a pantry for extra storage, and a convenient laundry room just around the corner. The luxury vinyl plank flooring flows throughout, adding both style and durability to the living spaces. The owner's suite is a true retreat, complete with a walk-in closet, garden tub, separate shower, plenty of natural light, and dual vanities. Step outside to your private, screened-in porch-perfect for morning coffee or evening relaxation-overlooking a beautifully landscaped, privacy-fenced backyard. Additional features include a 2-car attached garage with a storage closet, ensuring you have space for everything. This home offers just under 1500 square feet of comfort and charm, all just minutes from Robins Air Force Base, shopping, restaurants, and the interstate-perfectly located for convenience and community. Don't miss your opportunity to own this gem! Contact your favorite Real Estate Agent and schedule your private showing today!
Zillow last checked: 8 hours ago
Listing updated: May 30, 2025 at 05:13pm
Listed by:
Chetaun R Smith 478-235-2884,
Vision 20/20 Home Realty Services
Bought with:
Chetaun R Smith, 373813
Vision 20/20 Home Realty Services
Source: GAMLS,MLS#: 10504296
Facts & features
Interior
Bedrooms & bathrooms
- Bedrooms: 3
- Bathrooms: 2
- Full bathrooms: 2
- Main level bathrooms: 2
- Main level bedrooms: 3
Heating
- Central, Electric
Cooling
- Ceiling Fan(s), Central Air
Appliances
- Included: Dishwasher, Electric Water Heater, Microwave, Oven/Range (Combo), Refrigerator, Stainless Steel Appliance(s)
- Laundry: Other
Features
- Double Vanity, High Ceilings, Master On Main Level, Separate Shower, Split Bedroom Plan, Walk-In Closet(s)
- Flooring: Tile, Vinyl
- Basement: None
- Attic: Pull Down Stairs
- Number of fireplaces: 1
- Fireplace features: Gas Log, Living Room
Interior area
- Total structure area: 1,465
- Total interior livable area: 1,465 sqft
- Finished area above ground: 1,465
- Finished area below ground: 0
Property
Parking
- Parking features: Attached, Garage, Garage Door Opener
- Has attached garage: Yes
Features
- Levels: One
- Stories: 1
Lot
- Size: 7,405 sqft
- Features: Level
Details
- Parcel number: 0C0300 017000
Construction
Type & style
- Home type: SingleFamily
- Architectural style: Brick 4 Side
- Property subtype: Single Family Residence
Materials
- Brick
- Roof: Other
Condition
- Resale
- New construction: No
- Year built: 2010
Utilities & green energy
- Sewer: Public Sewer
- Water: Public
- Utilities for property: Electricity Available, Sewer Connected, Water Available
Community & neighborhood
Community
- Community features: None
Location
- Region: Centerville
- Subdivision: Astig Estates
Other
Other facts
- Listing agreement: Exclusive Right To Sell
- Listing terms: Cash,Conventional,FHA,VA Loan
Price history
| Date | Event | Price |
|---|---|---|
| 5/30/2025 | Sold | $245,000$167/sqft |
Source: | ||
| 4/27/2025 | Pending sale | $245,000$167/sqft |
Source: CGMLS #252637 | ||
| 4/21/2025 | Listed for sale | $245,000+78.8%$167/sqft |
Source: CGMLS #252637 | ||
| 3/24/2021 | Listing removed | -- |
Source: Owner | ||
| 2/28/2017 | Sold | $137,000-1.4%$94/sqft |
Source: Public Record | ||
Public tax history
| Year | Property taxes | Tax assessment |
|---|---|---|
| 2024 | $2,362 +3.9% | $80,840 +15.5% |
| 2023 | $2,274 +8.3% | $70,000 +9.2% |
| 2022 | $2,099 +6.2% | $64,080 +13.7% |
Find assessor info on the county website
Neighborhood: 31028
Nearby schools
GreatSchools rating
- 7/10Centerville Elementary SchoolGrades: PK-5Distance: 0.7 mi
- 6/10Thomson Middle SchoolGrades: 6-8Distance: 1.1 mi
- 4/10Northside High SchoolGrades: 9-12Distance: 2.7 mi
Schools provided by the listing agent
- Elementary: Centerville
- Middle: Thomson
- High: Northside
Source: GAMLS. This data may not be complete. We recommend contacting the local school district to confirm school assignments for this home.

Get pre-qualified for a loan
At Zillow Home Loans, we can pre-qualify you in as little as 5 minutes with no impact to your credit score.An equal housing lender. NMLS #10287.
Sell for more on Zillow
Get a free Zillow Showcase℠ listing and you could sell for .
$244,500
2% more+ $4,890
With Zillow Showcase(estimated)
$249,390