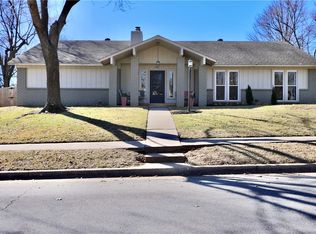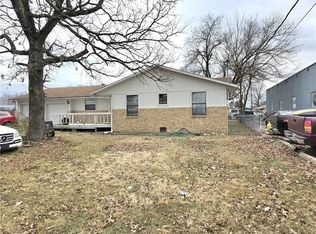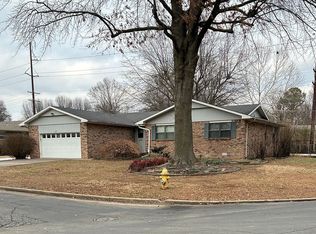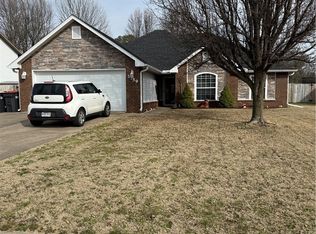Large cozy home. 4 bedroom, 2 bath home in nice Springdale area. New paint. Nearly new heat and air. Patio and large fenced yard. Nice storage building in back. New roof. Family room w/fireplace with new fp insert. Large kitchen dining combo. Extra large laundry room. Spacious rooms throughout. Bedrooms are roomy. MB has full bath with walkin shower . Two car attached garage. Large driveway. Close to schools and shopping.
For sale by owner
Price increase: $10.1K (1/2)
$360,000
304 Angela St, Springdale, AR 72762
4beds
2,003sqft
Est.:
SingleFamily
Built in 1979
29 Square Feet Lot
$-- Zestimate®
$180/sqft
$-- HOA
What's special
Two car attached garageBedrooms are roomyExtra large laundry roomLarge drivewaySpacious rooms throughoutLarge kitchen dining comboLarge cozy home
What the owner loves about this home
Coming home to this home is so relaxing. No time at all to get to where you need to be. Schools within walking distance, but bus stops at end of street. Shopping and parks within walking distance. Back yard is like living in the country. Neighbors are wonderful. Lots of space in home. Homes in this neighborhood aren’t sitting on top of each other. Well built solid house. Cozy fireplace with insert in family room. Burns less wood. Nothing nicer on those cold winter days.
- 228 days |
- 385 |
- 8 |
Listed by:
Property Owner (479) 841-9535
Facts & features
Interior
Bedrooms & bathrooms
- Bedrooms: 4
- Bathrooms: 2
- Full bathrooms: 2
Heating
- Forced air, Other, Electric, Gas, Wood / Pellet
Cooling
- Central
Appliances
- Included: Dishwasher, Dryer, Garbage disposal, Microwave, Range / Oven, Refrigerator, Washer
Features
- Flooring: Tile, Carpet, Linoleum / Vinyl
- Basement: None
- Has fireplace: Yes
Interior area
- Total interior livable area: 2,003 sqft
Property
Parking
- Parking features: Garage - Attached
Features
- Exterior features: Vinyl, Brick
- Has view: Yes
- View description: Territorial
Lot
- Size: 29 Square Feet
Details
- Parcel number: 81523353000
Construction
Type & style
- Home type: SingleFamily
Materials
- masonry
- Foundation: Slab
- Roof: Asphalt
Condition
- New construction: No
- Year built: 1979
Community & HOA
Location
- Region: Springdale
Financial & listing details
- Price per square foot: $180/sqft
- Tax assessed value: $278,400
- Annual tax amount: $1,137
- Date on market: 7/14/2025
Estimated market value
Not available
Estimated sales range
Not available
$2,197/mo
Price history
Price history
| Date | Event | Price |
|---|---|---|
| 1/2/2026 | Price change | $360,000+2.9%$180/sqft |
Source: Owner Report a problem | ||
| 7/14/2025 | Listed for sale | $349,900-1.4%$175/sqft |
Source: Owner Report a problem | ||
| 7/13/2025 | Listing removed | $355,000$177/sqft |
Source: | ||
| 6/19/2025 | Price change | $355,000-1.5%$177/sqft |
Source: | ||
| 5/1/2025 | Price change | $360,500-4.6%$180/sqft |
Source: | ||
| 4/12/2025 | Listed for sale | $377,900+3.5%$189/sqft |
Source: | ||
| 4/11/2025 | Listing removed | -- |
Source: Owner Report a problem | ||
| 3/17/2025 | Price change | $365,000-1.7%$182/sqft |
Source: Owner Report a problem | ||
| 2/26/2025 | Price change | $371,200+0.3%$185/sqft |
Source: Owner Report a problem | ||
| 2/3/2025 | Price change | $370,000-0.9%$185/sqft |
Source: Owner Report a problem | ||
| 1/22/2025 | Price change | $373,500-0.4%$186/sqft |
Source: Owner Report a problem | ||
| 1/13/2025 | Price change | $375,000-0.4%$187/sqft |
Source: Owner Report a problem | ||
| 12/29/2024 | Price change | $376,500-0.1%$188/sqft |
Source: Owner Report a problem | ||
| 12/19/2024 | Price change | $376,995-0.1%$188/sqft |
Source: Owner Report a problem | ||
| 12/17/2024 | Listed for sale | $377,500$188/sqft |
Source: Owner Report a problem | ||
| 11/27/2024 | Listing removed | $377,500$188/sqft |
Source: | ||
| 11/11/2024 | Price change | $377,500-0.9%$188/sqft |
Source: | ||
| 10/14/2024 | Price change | $381,000-2.8%$190/sqft |
Source: | ||
| 10/1/2024 | Listed for sale | $392,000+206.3%$196/sqft |
Source: | ||
| 7/26/2011 | Sold | $128,000-1.5%$64/sqft |
Source: Public Record Report a problem | ||
| 6/23/2011 | Price change | $129,900-3.7%$65/sqft |
Source: Lindsey & Associates, Inc. #623443 Report a problem | ||
| 4/9/2011 | Price change | $134,900-3.3%$67/sqft |
Source: Lindsey & Associates, Inc. #623443 Report a problem | ||
| 1/13/2011 | Price change | $139,500-4%$70/sqft |
Source: Lindsey & Associates, Inc. #623443 Report a problem | ||
| 11/11/2010 | Price change | $145,250-0.3%$73/sqft |
Source: Weichert Realtors #594428 Report a problem | ||
| 11/7/2010 | Listed for sale | $145,750$73/sqft |
Source: Weichert Realtors #594428 Report a problem | ||
Public tax history
Public tax history
| Year | Property taxes | Tax assessment |
|---|---|---|
| 2024 | $1,137 -0.1% | $31,664 +4.8% |
| 2023 | $1,138 -0.4% | $30,225 +5% |
| 2022 | $1,142 +6.1% | $28,786 +4.5% |
| 2021 | $1,076 +6.5% | $27,534 -19.4% |
| 2020 | $1,010 +0.3% | $34,150 +36.4% |
| 2019 | $1,007 +3.9% | $25,030 |
| 2018 | $969 +1.3% | $25,030 |
| 2017 | $957 | $25,030 |
| 2016 | $957 | $25,030 |
| 2015 | $957 | $25,030 -7.1% |
| 2014 | $957 -9.4% | $26,930 |
| 2013 | $1,056 | $26,930 |
| 2012 | $1,056 | $26,930 |
| 2011 | -- | $26,930 |
| 2010 | -- | $26,930 -4.2% |
| 2009 | $1,429 +8.3% | $28,121 +8.3% |
| 2008 | $1,320 +41.4% | $25,975 +9.5% |
| 2007 | $933 | $23,730 |
| 2006 | -- | -- |
| 2005 | -- | $19,720 -54.6% |
| 2004 | -- | $43,460 |
| 2003 | -- | -- |
Find assessor info on the county website
BuyAbility℠ payment
Est. payment
$1,851/mo
Principal & interest
$1695
Property taxes
$156
Climate risks
Neighborhood: 72762
Nearby schools
GreatSchools rating
- 5/10Westwood Elementary SchoolGrades: PK-5Distance: 0.8 mi
- 5/10Southwest Junior High SchoolGrades: 8-9Distance: 1.2 mi
- 6/10Har-Ber High SchoolGrades: 9-12Distance: 2.6 mi
Schools provided by the listing agent
- District: S-Dale
Source: The MLS. This data may not be complete. We recommend contacting the local school district to confirm school assignments for this home.



