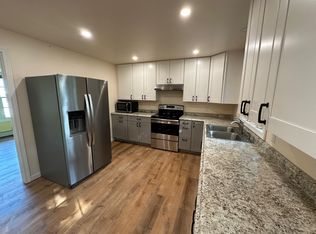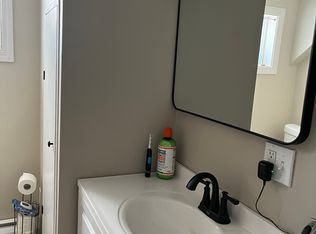Closed
$625,000
304 Alfred Road, Biddeford, ME 04005
5beds
2,475sqft
Single Family Residence
Built in 1923
0.7 Acres Lot
$634,900 Zestimate®
$253/sqft
$3,389 Estimated rent
Home value
$634,900
$571,000 - $705,000
$3,389/mo
Zestimate® history
Loading...
Owner options
Explore your selling options
What's special
Step into this stunning 2400+ sq. ft. Dutch Colonial home, where timeless charm meets modern comfort. From the moment you enter the beautiful foyer, you'll be captivated by the elegance of the original tin ceilings and original staircase as well as the gleaming hardwood floors throughout. This home features wrought iron baseboard heating and heat pumps for cooling, along with energy-efficient windows that bathe the front of the house in sunlight from sunrise to sunset. The spacious living room, complete with a wood-burning fireplace, is perfect for relaxing or entertaining. A cozy Solarium offers a unique opportunity for a home office or study. The dining room flows into a newly updated kitchen, complete with ample cooking space and a butlers pantry. A first-floor bedroom offers a full bathroom that has been tastefully updated and features radiant heated floors. Upstairs, you'll find four generously sized bedrooms with large closets and built-ins, along with an updated full bath with tub. This property is situated on a nearly 2/3-acre open, level lot. The backyard is an oasis, featuring a cobblestone patio, a gazebo and privacy fencing. Perennial gardens, including established blueberries, raspberries, and strawberries, add to the charm. Additional highlights include a sunroom for morning coffee, a garage lined with stunning solid wood beadboard, and proximity to shopping, dining, area beaches, and major roadways. Move right in and enjoy the perfect blend of classic design and modern updates. This home is ready to welcome you!
Zillow last checked: 8 hours ago
Listing updated: February 10, 2025 at 01:57pm
Listed by:
RE/MAX Realty One (207)641-7077
Bought with:
Cottage & Co Real Estate
Source: Maine Listings,MLS#: 1610468
Facts & features
Interior
Bedrooms & bathrooms
- Bedrooms: 5
- Bathrooms: 2
- Full bathrooms: 2
Primary bedroom
- Features: Full Bath
- Level: First
- Area: 204 Square Feet
- Dimensions: 17 x 12
Primary bedroom
- Level: Second
- Area: 268.32 Square Feet
- Dimensions: 17.2 x 15.6
Bedroom 2
- Level: Second
- Area: 143 Square Feet
- Dimensions: 13 x 11
Bedroom 3
- Level: Second
- Area: 139.36 Square Feet
- Dimensions: 13.4 x 10.4
Bedroom 5
- Level: Second
- Area: 176.88 Square Feet
- Dimensions: 13.2 x 13.4
Den
- Level: First
- Area: 93.5 Square Feet
- Dimensions: 11 x 8.5
Dining room
- Level: First
- Area: 169 Square Feet
- Dimensions: 13 x 13
Kitchen
- Level: First
- Area: 180.7 Square Feet
- Dimensions: 13.9 x 13
Living room
- Features: Heat Stove
- Level: First
- Area: 351 Square Feet
- Dimensions: 27 x 13
Sunroom
- Level: First
- Area: 78.96 Square Feet
- Dimensions: 9.4 x 8.4
Heating
- Baseboard, Heat Pump, Hot Water
Cooling
- Heat Pump
Appliances
- Included: Cooktop, Dishwasher, Dryer, Refrigerator, Wall Oven, Washer
Features
- 1st Floor Primary Bedroom w/Bath, Bathtub, Pantry, Shower, Storage, Primary Bedroom w/Bath
- Flooring: Tile, Wood
- Basement: Bulkhead,Interior Entry,Full,Unfinished
- Number of fireplaces: 1
Interior area
- Total structure area: 2,475
- Total interior livable area: 2,475 sqft
- Finished area above ground: 2,475
- Finished area below ground: 0
Property
Parking
- Total spaces: 2
- Parking features: Paved, 5 - 10 Spaces, Garage Door Opener
- Attached garage spaces: 2
Features
- Patio & porch: Deck, Patio, Porch
Lot
- Size: 0.70 Acres
- Features: City Lot, Near Golf Course, Near Public Beach, Near Shopping, Near Turnpike/Interstate, Neighborhood, Near Railroad, Level, Open Lot, Sidewalks, Landscaped
Details
- Additional structures: Shed(s)
- Parcel number: BIDDM28L29
- Zoning: OR
- Other equipment: Cable, Internet Access Available
Construction
Type & style
- Home type: SingleFamily
- Architectural style: Cape Cod,Other
- Property subtype: Single Family Residence
Materials
- Wood Frame, Wood Siding
- Roof: Composition,Shingle
Condition
- Year built: 1923
Utilities & green energy
- Electric: Circuit Breakers
- Sewer: Public Sewer
- Water: Public
- Utilities for property: Utilities On
Community & neighborhood
Security
- Security features: Air Radon Mitigation System
Location
- Region: Biddeford
Other
Other facts
- Road surface type: Paved
Price history
| Date | Event | Price |
|---|---|---|
| 2/10/2025 | Sold | $625,000+4.3%$253/sqft |
Source: | ||
| 2/10/2025 | Pending sale | $599,000$242/sqft |
Source: | ||
| 12/12/2024 | Contingent | $599,000$242/sqft |
Source: | ||
| 12/4/2024 | Listed for sale | $599,000+19.8%$242/sqft |
Source: | ||
| 6/18/2021 | Sold | $500,000+25%$202/sqft |
Source: | ||
Public tax history
| Year | Property taxes | Tax assessment |
|---|---|---|
| 2024 | $5,944 +8.4% | $418,000 |
| 2023 | $5,484 +10.1% | $418,000 +37.7% |
| 2022 | $4,980 +6.4% | $303,500 +18.2% |
Find assessor info on the county website
Neighborhood: 04005
Nearby schools
GreatSchools rating
- NAJohn F Kennedy Memorial SchoolGrades: PK-KDistance: 0.5 mi
- 3/10Biddeford Middle SchoolGrades: 5-8Distance: 0.8 mi
- 5/10Biddeford High SchoolGrades: 9-12Distance: 0.8 mi

Get pre-qualified for a loan
At Zillow Home Loans, we can pre-qualify you in as little as 5 minutes with no impact to your credit score.An equal housing lender. NMLS #10287.

