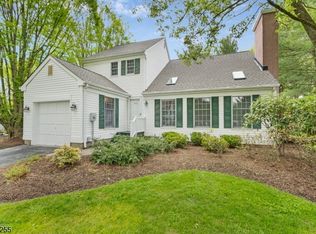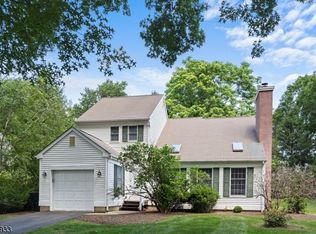Beautiful Single Family Colonial Home on wood lined backyard, located in the Spring Ridge complex in Basking Ridge section of Bernards Township This home features 2-1/2 baths all updated with ceramic tile. The kitchen features new stainless appliances. The living room features a wood burning fireplace with hardwood floors and sky lights. The formal dining room features hardwood floor leading to a raised patio through glass doors. A library/den/office with hardwood floors for your home at work privacy. The 3 large bedrooms feature large closets with carpet. 1 car attached garage with opener. Forced hot Air heat and Central Air.
This property is off market, which means it's not currently listed for sale or rent on Zillow. This may be different from what's available on other websites or public sources.

