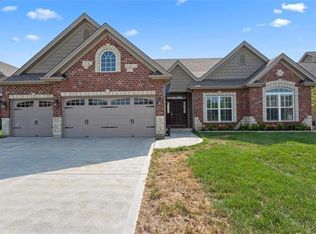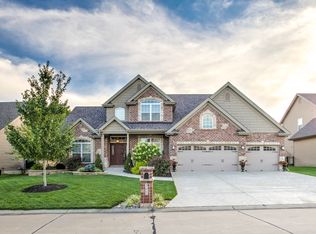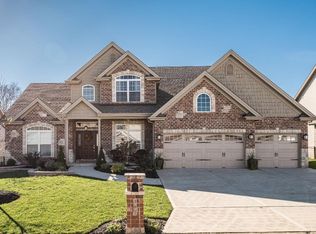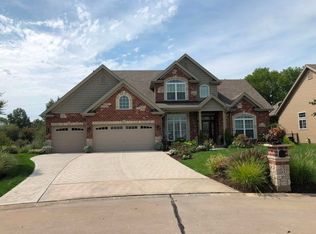Welcome to this Move in ready, 3 yrs. new, brick and stone ranch with a 3 car garage. There are gorgeous hardwood floors in the great room with a gas fireplace, dining room, kitchen and breakfast room. Enjoy your coffee on the 18x14 covered deck. This home has bright natural light from transoms, elliptical and bay windows, along with vaulted and 10 foot ceilings in the entertaining areas. Newer professionally finished lower level with family room, granite wet bar, wine cooler, refrigerator and separate ice maker. In addition, an extra large bonus room and a office 16 x16, along with a full bath and storage area. The shuffle board game stays. Approx. 1500 sq.ft. Finished in lower level
This property is off market, which means it's not currently listed for sale or rent on Zillow. This may be different from what's available on other websites or public sources.



