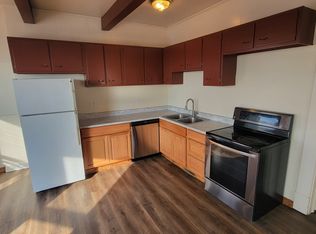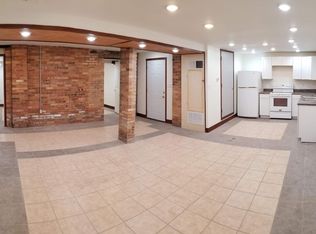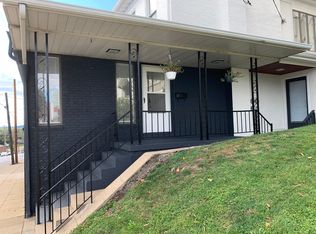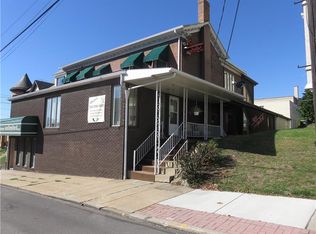Sold for $90,000
$90,000
304 Adams St, Rochester, PA 15074
2beds
2,841sqft
Single Family Residence
Built in 1900
3,049.2 Square Feet Lot
$149,600 Zestimate®
$32/sqft
$1,609 Estimated rent
Home value
$149,600
$117,000 - $184,000
$1,609/mo
Zestimate® history
Loading...
Owner options
Explore your selling options
What's special
Investors paradise, turn this former dentist office into a massive home, business/home or multiple rental homes. Zoned as mixed use, there are many possibilities for this property from running your business on the first floor and living upstairs or renting both as either commercial and residential units. Large rooms and easy access and visibility sitting on the main traffic route through town, will this the perfect property for either commercial or residential needs. First floor currently has a waiting room, reception area, private doctors office and two work areas along with a kitchenette. The second floor contains an unfinished living room, kitchen, full bath, and two bedrooms. There is also a huge unfinished attic for more space. Four off street parking spots behind the building make the first floor easy for handicap compliance and a separate door leads to the second floor as well.
Zillow last checked: 8 hours ago
Listing updated: May 04, 2023 at 08:06am
Listed by:
Harry Schmidley 724-775-1000,
BERKSHIRE HATHAWAY THE PREFERRED REALTY
Bought with:
Melanie Tress, AB068487
KELLER WILLIAMS REALTY
Source: WPMLS,MLS#: 1597884 Originating MLS: West Penn Multi-List
Originating MLS: West Penn Multi-List
Facts & features
Interior
Bedrooms & bathrooms
- Bedrooms: 2
- Bathrooms: 3
- Full bathrooms: 1
- 1/2 bathrooms: 2
Primary bedroom
- Level: Upper
- Dimensions: 15x14
Bedroom 2
- Level: Upper
- Dimensions: 13x10
Bonus room
- Level: Upper
Bonus room
- Level: Main
- Dimensions: 12x7
Bonus room
- Level: Main
- Dimensions: 16x7
Entry foyer
- Level: Main
- Dimensions: 14x6
Family room
- Level: Main
- Dimensions: 22x13
Kitchen
- Level: Upper
- Dimensions: 13x10
Kitchen
- Level: Main
- Dimensions: 15x7
Living room
- Level: Upper
- Dimensions: 19x14
Living room
- Level: Main
- Dimensions: 15x14
Heating
- Gas
Cooling
- Central Air
Features
- Flooring: Carpet, Other
- Basement: Unfinished,Walk-Out Access
Interior area
- Total structure area: 2,841
- Total interior livable area: 2,841 sqft
Property
Parking
- Total spaces: 4
- Parking features: Off Street, On Street
- Has uncovered spaces: Yes
Features
- Levels: Two
- Stories: 2
Lot
- Size: 3,049 sqft
- Dimensions: 0.07
Construction
Type & style
- Home type: SingleFamily
- Architectural style: Two Story
- Property subtype: Single Family Residence
Materials
- Roof: Asphalt
Condition
- Resale
- Year built: 1900
Utilities & green energy
- Sewer: Public Sewer
- Water: Public
Community & neighborhood
Location
- Region: Rochester
Price history
| Date | Event | Price |
|---|---|---|
| 5/4/2023 | Sold | $90,000+0.1%$32/sqft |
Source: | ||
| 5/4/2023 | Listed for sale | $89,900$32/sqft |
Source: | ||
| 4/1/2023 | Contingent | $89,900$32/sqft |
Source: | ||
| 3/26/2023 | Listed for sale | $89,900-42%$32/sqft |
Source: | ||
| 3/9/2022 | Listing removed | -- |
Source: | ||
Public tax history
Tax history is unavailable.
Neighborhood: 15074
Nearby schools
GreatSchools rating
- 6/10Rochester Area El SchoolGrades: K-5Distance: 0.4 mi
- 6/10Rochester Area Middle SchoolGrades: 6-8Distance: 0.4 mi
- 5/10Rochester Area High SchoolGrades: 9-12Distance: 0.4 mi
Schools provided by the listing agent
- District: Rochester Area
Source: WPMLS. This data may not be complete. We recommend contacting the local school district to confirm school assignments for this home.
Get pre-qualified for a loan
At Zillow Home Loans, we can pre-qualify you in as little as 5 minutes with no impact to your credit score.An equal housing lender. NMLS #10287.



