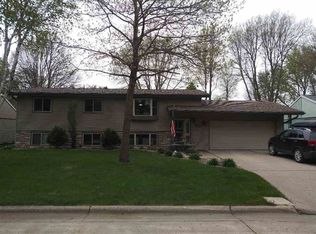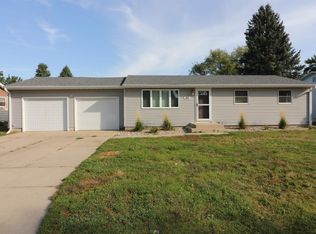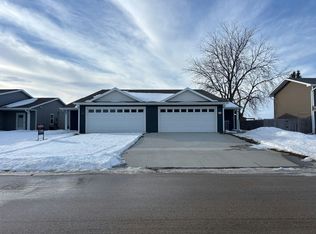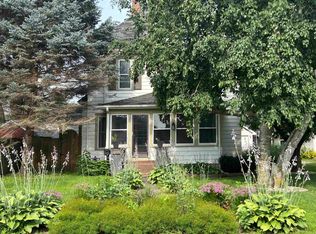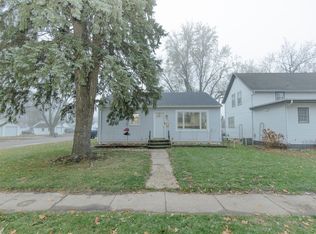Completely Renovated & Beautifully Finished — Move-In Ready Ranch in Spencer, Iowa! This beautifully updated 2-bedroom, 2-bath ranch-style home has been renovated down to the studs after the 2024 flood—Everything inside is new, including drywall, paint, flooring, light fixtures, cabinets, Quartz countertops, and bathrooms. The thoughtful redesign transformed a former third bedroom into a stunning second full bath, creating a private primary ensuite and convenient main-floor laundry. Enjoy the inviting three-season sunroom, perfect for relaxing or entertaining. Additional features include a new central air system, heat pump & a spacious two-car attached garage. The property also features a 12' x 16' shed for extra storage or a workshop. Located in a nice, established neighborhood, this home is move-in ready and tastefully finished throughout.
For sale
$175,000
304 9th St SW, Spencer, IA 51301
2beds
1,040sqft
Est.:
Single Family Residence
Built in 1976
8,712 Square Feet Lot
$-- Zestimate®
$168/sqft
$-- HOA
What's special
Main-floor laundryQuartz countertopsPrivate primary ensuiteInviting three-season sunroom
- 47 days |
- 220 |
- 4 |
Zillow last checked: 10 hours ago
Listing updated: December 06, 2025 at 11:01pm
Listed by:
Tracey Radcliffe PRIM:712-330-0837,
EXIT Realty Midwest
Source: Iowa Great Lakes BOR,MLS#: 251432
Tour with a local agent
Facts & features
Interior
Bedrooms & bathrooms
- Bedrooms: 2
- Bathrooms: 2
- Full bathrooms: 2
Primary bedroom
- Description: Carpet
- Level: Main
- Dimensions: 16.2 x 10
Bedroom 1
- Description: Carpet
- Level: Main
- Dimensions: 10 x 12.7
Primary bathroom
- Description: Lvt, Stacked Washer/Dryer, Water Heater & Electric Furnace - South Side W/Full Primary Bath On North
- Level: Main
- Dimensions: 13.3 x 7.8
Bathroom 1
- Description: Lvt, Full Bath - Newly Created, Was A Former 3rd Bedroom.
- Level: Main
- Dimensions: 8.3 x 8
Kitchen
- Description: Lvt, Eat-In Kitchen
- Level: Main
- Dimensions: 14.7 x 13.3
Living room
- Description: Lvt
- Level: Main
- Dimensions: 16.3 x 11.7
Other
- Description: Lvt, 3-Season Room
- Level: Main
- Dimensions: 11.9 x 14.7
Heating
- Heat Pump
Cooling
- Central Air
Appliances
- Included: Dishwasher, Dryer, Microwave, Range/Stove, Refrigerator, Washer
- Laundry: Main Level, Washer/Dryer Hkups
Features
- Eat-in Kitchen, Main Floor Bedrooms
- Basement: None,Crawl Space
- Common walls with other units/homes: No Common Walls
Interior area
- Total structure area: 1,040
- Total interior livable area: 1,040 sqft
- Finished area above ground: 1,040
- Finished area below ground: 0
Property
Parking
- Total spaces: 2
- Parking features: Concrete, Attached, Garage Door Opener
- Attached garage spaces: 2
- Has uncovered spaces: Yes
Accessibility
- Accessibility features: No Stairs Internal
Features
- Levels: One
- Stories: 1
Lot
- Size: 8,712 Square Feet
- Dimensions: 76 x 115
- Features: Level, Paved
- Residential vegetation: Partially Wooded
Details
- Additional structures: Storage
- Parcel number: 963618352005
Construction
Type & style
- Home type: SingleFamily
- Architectural style: Ranch
- Property subtype: Single Family Residence
Materials
- Vinyl Siding, Stick Built
- Roof: Asphalt
Condition
- Updated/Remodeled
- New construction: No
- Year built: 1976
Utilities & green energy
- Electric: Circuit Breakers
- Sewer: Public Sewer
- Water: Public
- Utilities for property: Electricity Connected
Green energy
- Energy efficient items: Lighting
Community & HOA
Community
- Subdivision: IA
Location
- Region: Spencer
Financial & listing details
- Price per square foot: $168/sqft
- Tax assessed value: $131,880
- Annual tax amount: $1,948
- Date on market: 11/6/2025
- Listing terms: Cash,Conventional,FHA,Rural Development
- Electric utility on property: Yes
- Road surface type: Paved
Estimated market value
Not available
Estimated sales range
Not available
Not available
Price history
Price history
| Date | Event | Price |
|---|---|---|
| 11/6/2025 | Listed for sale | $175,000+88.2%$168/sqft |
Source: | ||
| 5/17/2021 | Sold | $93,000+3.4%$89/sqft |
Source: EXIT Realty solds #1769369698397613512 Report a problem | ||
| 5/17/2021 | Pending sale | $89,900$86/sqft |
Source: | ||
| 4/6/2021 | Contingent | $89,900$86/sqft |
Source: | ||
| 4/2/2021 | Listed for sale | $89,900-8.3%$86/sqft |
Source: | ||
Public tax history
Public tax history
| Year | Property taxes | Tax assessment |
|---|---|---|
| 2024 | $1,878 +0.1% | $131,880 |
| 2023 | $1,876 +0.8% | $131,880 +14.3% |
| 2022 | $1,862 +0.8% | $115,420 +2% |
Find assessor info on the county website
BuyAbility℠ payment
Est. payment
$912/mo
Principal & interest
$679
Property taxes
$172
Home insurance
$61
Climate risks
Neighborhood: 51301
Nearby schools
GreatSchools rating
- 5/10Lincoln Elementary SchoolGrades: 3-5Distance: 0.2 mi
- 9/10Spencer Middle SchoolGrades: 6-8Distance: 1.9 mi
- 7/10Spencer High SchoolGrades: 9-12Distance: 1.2 mi
Schools provided by the listing agent
- District: Spencer
Source: Iowa Great Lakes BOR. This data may not be complete. We recommend contacting the local school district to confirm school assignments for this home.
- Loading
- Loading
