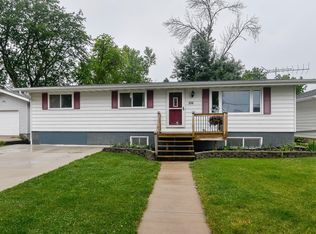Sold for $200,000 on 01/30/25
$200,000
304 3rd St SE, State Center, IA 50247
2beds
1,436sqft
Single Family Residence, Residential
Built in 1964
0.33 Acres Lot
$203,600 Zestimate®
$139/sqft
$1,205 Estimated rent
Home value
$203,600
Estimated sales range
Not available
$1,205/mo
Zestimate® history
Loading...
Owner options
Explore your selling options
What's special
Welcome to this charming ranch home nestled on a picturesque .33-acre lot next to State Center's iconic rose garden! This property offers the perfect blend of comfort, convenience, and tranquility, featuring a beautifully landscaped yard, an oversized one-car garage, a spacious backyard shed, and a large dog kennel.
Step inside to find a light-filled interior with new windows throughout to ensure energy efficiency and a bright, inviting ambiance, while a new concrete driveway, gutters, water heater, and softener add to the home's appeal. The main floor offers two bedrooms, a full bath, main-floor laundry, a comfortable living room, and a kitchen-dining area leading to a stunning four-season sunroom. Imagine savoring your morning coffee in this sun-drenched space, surrounded by natural light and views of your private backyard and rose garden.
The lower level is bursting with potential for customization, offering the opportunity to add another bedroom and a spacious family room, complete with an existing 3/4 bath and ample storage options.
Don't miss your chance to own this gem in the heart of small town State Center—an ideal retreat with modern updates, a fantastic location, a short drive to Ames, Marshalltown or Des Moines, and endless possibilities to make it your own!
Zillow last checked: 8 hours ago
Listing updated: January 31, 2025 at 09:57am
Listed by:
Miranda Brockman 515-231-8947,
RE/MAX REAL ESTATE CENTER
Bought with:
Miranda Brockman, S65972
RE/MAX REAL ESTATE CENTER
Source: CIBR,MLS#: 65966
Facts & features
Interior
Bedrooms & bathrooms
- Bedrooms: 2
- Bathrooms: 2
- Full bathrooms: 1
- 3/4 bathrooms: 1
Bedroom
- Level: Main
Bedroom 2
- Level: Main
Full bathroom
- Level: Main
Other
- Level: Basement
Other
- Level: Main
Dining room
- Level: Main
Kitchen
- Level: Main
Laundry
- Level: Main
Living room
- Level: Main
Heating
- Forced Air, Natural Gas
Cooling
- Central Air
Appliances
- Included: Dishwasher, Dryer, Microwave, Range, Refrigerator, Washer
- Laundry: Main Level
Features
- Flooring: Laminate, Hardwood
- Windows: Window Treatments
- Basement: Full,Unfinished
Interior area
- Total structure area: 1,436
- Total interior livable area: 1,436 sqft
- Finished area above ground: 1,436
Property
Parking
- Parking features: Garage
- Has garage: Yes
Lot
- Size: 0.33 Acres
- Dimensions: 120 x 120
- Features: Level
Details
- Parcel number: 832010283010
- Zoning: res
- Special conditions: Standard
Construction
Type & style
- Home type: SingleFamily
- Property subtype: Single Family Residence, Residential
Materials
- Foundation: Concrete Perimeter
Condition
- Year built: 1964
Utilities & green energy
- Sewer: Public Sewer
- Water: Public
Community & neighborhood
Location
- Region: State Center
Price history
| Date | Event | Price |
|---|---|---|
| 1/30/2025 | Sold | $200,000-7.4%$139/sqft |
Source: | ||
| 1/2/2025 | Pending sale | $216,000$150/sqft |
Source: | ||
| 11/14/2024 | Price change | $216,000-4%$150/sqft |
Source: | ||
| 10/30/2024 | Listed for sale | $225,000+50%$157/sqft |
Source: | ||
| 6/19/2019 | Sold | $150,000-4.3%$104/sqft |
Source: Public Record | ||
Public tax history
| Year | Property taxes | Tax assessment |
|---|---|---|
| 2024 | $2,891 +0.9% | $186,010 |
| 2023 | $2,865 +2.4% | $186,010 +20.5% |
| 2022 | $2,798 +10% | $154,420 |
Find assessor info on the county website
Neighborhood: 50247
Nearby schools
GreatSchools rating
- 7/10West Marshall Elementary SchoolGrades: PK-5Distance: 0.3 mi
- 7/10West Marshall Middle SchoolGrades: 6-8Distance: 0.7 mi
- 8/10West Marshall High SchoolGrades: 9-12Distance: 0.6 mi

Get pre-qualified for a loan
At Zillow Home Loans, we can pre-qualify you in as little as 5 minutes with no impact to your credit score.An equal housing lender. NMLS #10287.

