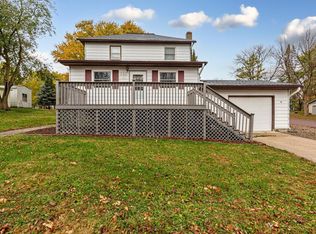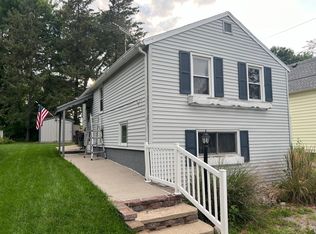Closed
$172,500
304 3rd St N, Ellendale, MN 56026
3beds
2,336sqft
Single Family Residence
Built in 1918
9,583.2 Square Feet Lot
$175,700 Zestimate®
$74/sqft
$2,042 Estimated rent
Home value
$175,700
$142,000 - $216,000
$2,042/mo
Zestimate® history
Loading...
Owner options
Explore your selling options
What's special
Why rent when you can own? This affordably priced 1918-built, 2 story home features 3
bedrooms, a full bath, and the convenience of main-floor laundry. Enjoy a spacious layout with
classic touches throughout. The home includes an attached 2-stall garage plus an additional 1-
stall garage/shed—perfect for extra storage or workshop. Located in the heart of Ellendale, this
property offers small-town living with easy access to Interstate 35. A great opportunity for first-
time buyers or anyone looking for small-town living at an affordable price.
Zillow last checked: 8 hours ago
Listing updated: July 11, 2025 at 06:54am
Listed by:
Diane Holland 507-456-2508,
RE/MAX Venture
Bought with:
Samuel Heath
RE/MAX Advantage Plus
Source: NorthstarMLS as distributed by MLS GRID,MLS#: 6732728
Facts & features
Interior
Bedrooms & bathrooms
- Bedrooms: 3
- Bathrooms: 2
- Full bathrooms: 1
- 1/4 bathrooms: 1
Bedroom 1
- Level: Upper
- Area: 231 Square Feet
- Dimensions: 15 x 15.4
Bedroom 2
- Level: Upper
- Area: 155 Square Feet
- Dimensions: 10 x 15.5
Bedroom 3
- Level: Upper
- Area: 86.95 Square Feet
- Dimensions: 10.11 x 8.6
Dining room
- Level: Main
Kitchen
- Level: Main
- Area: 217.14 Square Feet
- Dimensions: 15.4 x 14.10
Living room
- Level: Main
- Area: 184.8 Square Feet
- Dimensions: 15.4 x 12
Heating
- Forced Air
Cooling
- Window Unit(s)
Appliances
- Included: Dishwasher, Dryer, Gas Water Heater, Range, Refrigerator, Washer
Features
- Basement: Block,Unfinished
- Has fireplace: No
Interior area
- Total structure area: 2,336
- Total interior livable area: 2,336 sqft
- Finished area above ground: 1,504
- Finished area below ground: 0
Property
Parking
- Total spaces: 2
- Parking features: Attached, Gravel, Garage Door Opener, Heated Garage, Multiple Garages
- Attached garage spaces: 2
- Has uncovered spaces: Yes
Accessibility
- Accessibility features: None
Features
- Levels: Two
- Stories: 2
Lot
- Size: 9,583 sqft
- Dimensions: 65 x 150
- Features: Wooded
Details
- Additional structures: Storage Shed
- Foundation area: 832
- Parcel number: 151020901
- Zoning description: Residential-Single Family
Construction
Type & style
- Home type: SingleFamily
- Property subtype: Single Family Residence
Materials
- Vinyl Siding, Frame
- Roof: Asphalt
Condition
- Age of Property: 107
- New construction: No
- Year built: 1918
Utilities & green energy
- Electric: Circuit Breakers
- Gas: Natural Gas
- Sewer: City Sewer/Connected
- Water: City Water/Connected
Community & neighborhood
Location
- Region: Ellendale
- Subdivision: 2nd Rr Add
HOA & financial
HOA
- Has HOA: No
Other
Other facts
- Road surface type: Paved
Price history
| Date | Event | Price |
|---|---|---|
| 7/10/2025 | Sold | $172,500+4.5%$74/sqft |
Source: | ||
| 6/11/2025 | Pending sale | $165,000$71/sqft |
Source: | ||
| 6/6/2025 | Listed for sale | $165,000+83.3%$71/sqft |
Source: | ||
| 10/15/2020 | Sold | $90,000$39/sqft |
Source: Public Record | ||
Public tax history
| Year | Property taxes | Tax assessment |
|---|---|---|
| 2024 | $1,292 -2.4% | $119,600 +12.1% |
| 2023 | $1,324 +20.6% | $106,700 +0.3% |
| 2022 | $1,098 +7.6% | $106,400 +25.9% |
Find assessor info on the county website
Neighborhood: 56026
Nearby schools
GreatSchools rating
- 7/10Nrheg Elementary SchoolGrades: PK-5Distance: 0.3 mi
- 5/10Nrheg SecondaryGrades: 6-12Distance: 9.7 mi

Get pre-qualified for a loan
At Zillow Home Loans, we can pre-qualify you in as little as 5 minutes with no impact to your credit score.An equal housing lender. NMLS #10287.
Sell for more on Zillow
Get a free Zillow Showcase℠ listing and you could sell for .
$175,700
2% more+ $3,514
With Zillow Showcase(estimated)
$179,214
