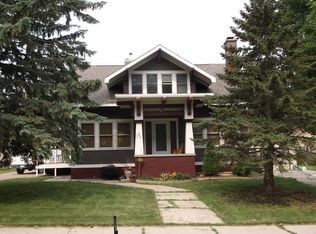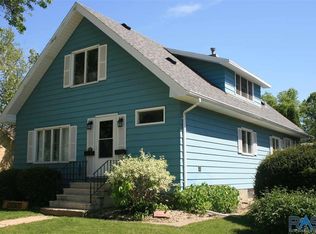Closed
$192,500
304 3rd Ave SW, Pipestone, MN 56164
4beds
2,748sqft
Single Family Residence
Built in 1958
10,018.8 Square Feet Lot
$196,500 Zestimate®
$70/sqft
$1,898 Estimated rent
Home value
$196,500
Estimated sales range
Not available
$1,898/mo
Zestimate® history
Loading...
Owner options
Explore your selling options
What's special
Charming home for sale a walkable distance from the historic downtown area. This one sits on a large corner lot that measures nearly 1/4 of an acre! This property has much to offer its next owner. You are sure to appreciate the nice sized living areas that make this a great option for those with a large family or that enjoy entertaining. The layout includes a nice sized kitchen, with family dining area, adjacent dining room, both a living room and family room on main and a family/rec room in the lower level. This property has a total of 4 bedrooms and 2 bathrooms, plus a separate shower in the lower level. There is a detached 2 stall garage as well as a large fence enclosed backyard for your outdoor enjoyment. This is one to see, so don't delay, schedule your private showing today!
Zillow last checked: 8 hours ago
Listing updated: November 26, 2025 at 10:38pm
Listed by:
Robert Woodbury 507-215-1996,
Winter Realty, Inc.
Bought with:
Robert Woodbury
Winter Realty, Inc.
Source: NorthstarMLS as distributed by MLS GRID,MLS#: 6585889
Facts & features
Interior
Bedrooms & bathrooms
- Bedrooms: 4
- Bathrooms: 2
- Full bathrooms: 1
- 1/2 bathrooms: 1
Bedroom 1
- Level: Main
- Area: 150.69 Square Feet
- Dimensions: 12'11 x 11'8
Bedroom 2
- Level: Main
- Area: 168.42 Square Feet
- Dimensions: 11'9x14'4
Bedroom 3
- Level: Upper
- Area: 259.19 Square Feet
- Dimensions: 18'1x14'4
Bedroom 4
- Level: Lower
- Area: 125.42 Square Feet
- Dimensions: 11'8x10'9
Dining room
- Level: Main
- Area: 106.94 Square Feet
- Dimensions: 9'2 x 11'8
Family room
- Level: Main
- Area: 281.67 Square Feet
- Dimensions: 13'x21'8
Kitchen
- Level: Main
- Area: 169.17 Square Feet
- Dimensions: 14'6x11'8
Living room
- Level: Main
- Area: 269.17 Square Feet
- Dimensions: 23'9 x 11'4
Heating
- Forced Air
Cooling
- Central Air
Appliances
- Included: Dryer, Range, Refrigerator, Washer, Water Softener Owned
Features
- Basement: Block,Partially Finished
- Has fireplace: No
Interior area
- Total structure area: 2,748
- Total interior livable area: 2,748 sqft
- Finished area above ground: 1,836
- Finished area below ground: 433
Property
Parking
- Total spaces: 2
- Parking features: Detached, Concrete
- Garage spaces: 2
- Details: Garage Dimensions (22 x 26)
Accessibility
- Accessibility features: None
Features
- Levels: One and One Half
- Stories: 1
- Fencing: Privacy,Wood
Lot
- Size: 10,018 sqft
- Dimensions: 100 x 100'
- Features: Corner Lot, Many Trees
Details
- Foundation area: 912
- Parcel number: 188000470
- Zoning description: Residential-Single Family
Construction
Type & style
- Home type: SingleFamily
- Property subtype: Single Family Residence
Materials
- Other, Block, Frame
- Roof: Asphalt
Condition
- Age of Property: 67
- New construction: No
- Year built: 1958
Utilities & green energy
- Electric: Circuit Breakers, 200+ Amp Service
- Gas: Natural Gas
- Sewer: City Sewer/Connected, City Sewer - In Street
- Water: City Water/Connected, City Water - In Street
Community & neighborhood
Location
- Region: Pipestone
- Subdivision: Sweets Add
HOA & financial
HOA
- Has HOA: No
Price history
| Date | Event | Price |
|---|---|---|
| 11/26/2024 | Sold | $192,500-1.2%$70/sqft |
Source: | ||
| 11/18/2024 | Pending sale | $194,900$71/sqft |
Source: | ||
| 8/14/2024 | Listed for sale | $194,900$71/sqft |
Source: | ||
Public tax history
| Year | Property taxes | Tax assessment |
|---|---|---|
| 2024 | $1,890 +7.1% | $157,500 +7.6% |
| 2023 | $1,764 +16.8% | $146,400 +21.1% |
| 2022 | $1,510 -20.4% | $120,900 +12.5% |
Find assessor info on the county website
Neighborhood: 56164
Nearby schools
GreatSchools rating
- NABrown Elementary SchoolGrades: PK-1Distance: 0.7 mi
- 3/10Pipestone Middle SchoolGrades: 6-8Distance: 1 mi
- 5/10Pipestone Senior High SchoolGrades: 9-12Distance: 1 mi

Get pre-qualified for a loan
At Zillow Home Loans, we can pre-qualify you in as little as 5 minutes with no impact to your credit score.An equal housing lender. NMLS #10287.

