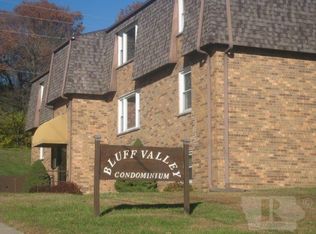Live affordably in this maintenance free 2 bedroom condo! Secure building with snow removal, mowing, garbage and all exterior maintenance included. New furnace and AC in 2016 with newer roof and windows. Appliances and one car garage also! MOVE IN READY!
This property is off market, which means it's not currently listed for sale or rent on Zillow. This may be different from what's available on other websites or public sources.

