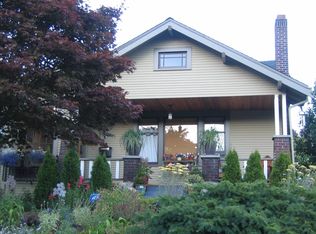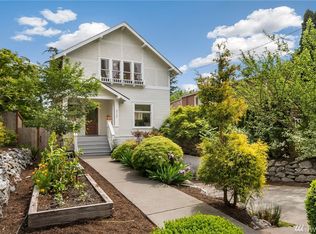Rare opportunity to own a newer construction Craftsman home that combines the best of both worlds ? classic style with a modern appeal! From the rocking chair front porch to the private, fully fenced backyard urban oasis, this home is stunning. Open kitchen with slab granite, stainless appliances and gas cooktop flows into a spacious dining area. Living room with a gas fireplace and bonus room/den with wine fridge. Recently redone hardwood floors throughout main floor. Large master suite with 5 piece bath and walk-in closet. Storage room under house and 1 car garage. Prime location on a quiet street yet only blocks from amazing restaurants and shops!
This property is off market, which means it's not currently listed for sale or rent on Zillow. This may be different from what's available on other websites or public sources.


