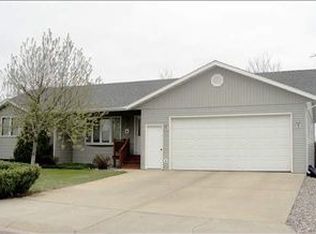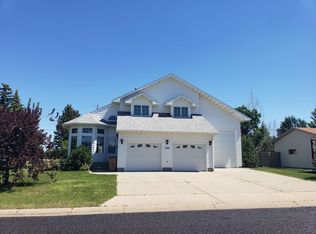Sold on 02/22/24
Price Unknown
304 28th St NW, Minot, ND 58703
4beds
3baths
2,500sqft
Single Family Residence
Built in 1993
10,018.8 Square Feet Lot
$391,800 Zestimate®
$--/sqft
$2,355 Estimated rent
Home value
$391,800
$372,000 - $411,000
$2,355/mo
Zestimate® history
Loading...
Owner options
Explore your selling options
What's special
Welcome home to "Rainbow Ridge!" This exclusive neighborhood located in NW Minot offers easy access to all main thoroughfares of town thanks to being situated near the 83 bypass. This stunning ranch style home has been updated from top to bottom. The first thing you'll notice is the striking curb appeal with a rich burgundy siding color, stone accents, and wood-like garage door - plus extra side concrete parking pad & brand new shingles. Entering from the front door, you'll love the spacious living room featuring a large window with west exposure and new paint and flooring. The u-shaped kitchen has granite countertops and an upgraded stainless appliance suite. Off the dining, you'll find a new set of patio doors that lead out to your composite deck where you can relax, unwind, and enjoy a soak in your very own hot tub. This picture perfect backyard also features underground sprinklers, mature trees, privacy fencing, yard shed, and even a kennel for your furry friend! Back inside and down the hall you'll find three main floor bedrooms including the spacious master suite with a walk in closet and upgraded bathroom. The basement is an entertainer's delight with the extra large family room which houses a corner fireplace, wet bar with stainless fridge, laundry facilities, non-egress bedroom 4, and upgraded third bathroom. Take a look today! Agent related to sellers.
Zillow last checked: 8 hours ago
Listing updated: February 22, 2024 at 12:21pm
Listed by:
DELRAE ZIMMERMAN 701-833-1375,
BROKERS 12, INC.,
Kelsey Bercier 701-721-5544,
BROKERS 12, INC.
Source: Minot MLS,MLS#: 240034
Facts & features
Interior
Bedrooms & bathrooms
- Bedrooms: 4
- Bathrooms: 3
- Main level bathrooms: 2
- Main level bedrooms: 3
Primary bedroom
- Description: Private Bath, Wic
- Level: Main
Bedroom 1
- Description: New Carpet
- Level: Main
Bedroom 2
- Description: New Carpet
- Level: Main
Bedroom 3
- Description: Non-egress, New Carpet
- Level: Lower
Dining room
- Description: Deck Access
- Level: Main
Family room
- Description: Large, Wet Bar, Fireplace
- Level: Lower
Kitchen
- Description: New Appliances!
- Level: Main
Living room
- Description: New Flooring!
- Level: Main
Heating
- Forced Air, Natural Gas
Cooling
- Central Air
Appliances
- Included: Dishwasher, Disposal, Refrigerator, Microwave/Hood, Electric Range/Oven
- Laundry: Lower Level
Features
- Flooring: Carpet, Laminate, Other
- Basement: Finished,Full
- Number of fireplaces: 1
- Fireplace features: Gas, Family Room, Lower
Interior area
- Total structure area: 2,500
- Total interior livable area: 2,500 sqft
- Finished area above ground: 1,268
Property
Parking
- Total spaces: 2
- Parking features: RV Access/Parking, Attached, Garage: Insulated, Lights, Opener, Sheet Rock, Driveway: Concrete
- Attached garage spaces: 2
- Has uncovered spaces: Yes
Features
- Levels: One
- Stories: 1
- Patio & porch: Deck
- Exterior features: Sprinkler
- Has spa: Yes
- Spa features: Private
- Fencing: Fenced
Lot
- Size: 10,018 sqft
Details
- Additional structures: Shed(s)
- Parcel number: MI22.724.000.0020
- Zoning: R1
Construction
Type & style
- Home type: SingleFamily
- Property subtype: Single Family Residence
Materials
- Foundation: Concrete Perimeter
- Roof: Asphalt
Condition
- New construction: No
- Year built: 1993
Utilities & green energy
- Sewer: City
- Water: City
- Utilities for property: Cable Connected
Community & neighborhood
Location
- Region: Minot
Price history
| Date | Event | Price |
|---|---|---|
| 2/22/2024 | Sold | -- |
Source: | ||
| 1/19/2024 | Pending sale | $399,900$160/sqft |
Source: | ||
| 1/12/2024 | Contingent | $399,900$160/sqft |
Source: | ||
| 1/5/2024 | Listed for sale | $399,900$160/sqft |
Source: | ||
| 1/1/2024 | Listing removed | -- |
Source: | ||
Public tax history
| Year | Property taxes | Tax assessment |
|---|---|---|
| 2024 | $3,601 -13.7% | $279,000 +4.5% |
| 2023 | $4,171 | $267,000 +4.7% |
| 2022 | -- | $255,000 +7.6% |
Find assessor info on the county website
Neighborhood: Oak Park
Nearby schools
GreatSchools rating
- 5/10Belair Elementary SchoolGrades: K-5Distance: 0.3 mi
- 5/10Erik Ramstad Middle SchoolGrades: 6-8Distance: 2.7 mi
- NASouris River Campus Alternative High SchoolGrades: 9-12Distance: 0.9 mi
Schools provided by the listing agent
- District: Minot #1
Source: Minot MLS. This data may not be complete. We recommend contacting the local school district to confirm school assignments for this home.

