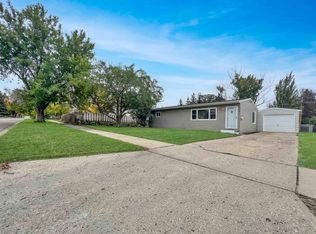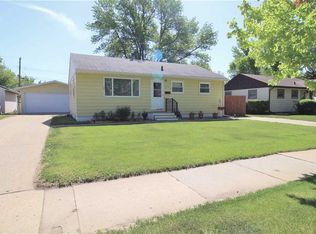Sold on 09/18/23
Price Unknown
304 24th St NW, Minot, ND 58703
3beds
2baths
1,800sqft
Single Family Residence
Built in 1959
6,098.4 Square Feet Lot
$247,200 Zestimate®
$--/sqft
$1,862 Estimated rent
Home value
$247,200
$232,000 - $262,000
$1,862/mo
Zestimate® history
Loading...
Owner options
Explore your selling options
What's special
Cute, clean and affordable describes this 3 BR, 1.5 bath home in NW area. As you pull up to the home, notice the front maintenance free porch, vinyl siding and newer windows. As you walk around to the back, you will see a 24 X 24 detached garage, a fully fenced backyard, an 18 X 36 patio, a shed and another maintenance free back entry porch. Entering the home you will find yourself in the kitchen which has ample cabinet space and white appliances. From here you will find yourself in the spacious living room with attractive hardwood floors. Notice the large windows to allow the sun to shine in. Heading down the hall, you will find three nice sized bedrooms and an updated bathroom. In the lower level you will find two family room areas, a non egress bedroom, a 1/2 bath and large laundry room. This home has had many updates in the past years including siding, windows, exterior doors, shingles, overhead garage door, furnace, water heater and AC. All this house needs is a new owner to call it home. Conveniently located to schools, churches, a grocery store, Oak Park, the Dairy Queen and the Bypass. Call your favorite agent today to schedule a showing.
Zillow last checked: 8 hours ago
Listing updated: September 19, 2023 at 07:08am
Listed by:
JANE MAYER 701-833-7420,
Century 21 Morrison Realty
Source: Minot MLS,MLS#: 231034
Facts & features
Interior
Bedrooms & bathrooms
- Bedrooms: 3
- Bathrooms: 2
- Main level bathrooms: 1
- Main level bedrooms: 3
Primary bedroom
- Level: Main
Bedroom 1
- Level: Main
Bedroom 2
- Level: Main
Bedroom 3
- Description: Non Egress
- Level: Lower
Family room
- Level: Lower
Kitchen
- Level: Main
Living room
- Level: Main
Heating
- Forced Air, Natural Gas
Cooling
- Central Air
Appliances
- Included: Dishwasher, Disposal, Refrigerator, Range/Oven, Washer, Dryer
- Laundry: Lower Level
Features
- Flooring: Carpet, Hardwood, Linoleum
- Basement: Finished,Full
- Has fireplace: No
Interior area
- Total structure area: 1,800
- Total interior livable area: 1,800 sqft
- Finished area above ground: 900
Property
Parking
- Total spaces: 2
- Parking features: Detached, Garage: Opener, Driveway: Concrete
- Garage spaces: 2
- Has uncovered spaces: Yes
Features
- Levels: One
- Stories: 1
- Patio & porch: Patio, Porch
- Fencing: Fenced
Lot
- Size: 6,098 sqft
- Dimensions: 65 x 100
Details
- Additional structures: Shed(s)
- Parcel number: MI223060100030
- Zoning: R1
Construction
Type & style
- Home type: SingleFamily
- Property subtype: Single Family Residence
Materials
- Foundation: Concrete Perimeter
- Roof: Asphalt,Steel
Condition
- New construction: No
- Year built: 1959
Utilities & green energy
- Sewer: City
- Water: City
Community & neighborhood
Location
- Region: Minot
Price history
| Date | Event | Price |
|---|---|---|
| 9/18/2023 | Sold | -- |
Source: | ||
| 7/14/2023 | Pending sale | $214,900$119/sqft |
Source: | ||
| 7/6/2023 | Contingent | $214,900$119/sqft |
Source: | ||
| 6/27/2023 | Listed for sale | $214,900+4.8%$119/sqft |
Source: | ||
| 8/20/2016 | Sold | -- |
Source: Agent Provided | ||
Public tax history
| Year | Property taxes | Tax assessment |
|---|---|---|
| 2024 | $2,505 -18.6% | $204,000 +3.6% |
| 2023 | $3,077 | $197,000 +3.1% |
| 2022 | -- | $191,000 +5.5% |
Find assessor info on the county website
Neighborhood: Oak Park
Nearby schools
GreatSchools rating
- 5/10Belair Elementary SchoolGrades: K-5Distance: 0.2 mi
- 5/10Erik Ramstad Middle SchoolGrades: 6-8Distance: 2.6 mi
- NASouris River Campus Alternative High SchoolGrades: 9-12Distance: 0.7 mi
Schools provided by the listing agent
- District: Bel Air
Source: Minot MLS. This data may not be complete. We recommend contacting the local school district to confirm school assignments for this home.

