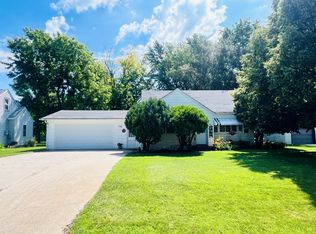Closed
$165,000
304 1st St E, Chokio, MN 56221
4beds
2,998sqft
Single Family Residence
Built in 1950
10,454.4 Square Feet Lot
$210,900 Zestimate®
$55/sqft
$2,119 Estimated rent
Home value
$210,900
$192,000 - $232,000
$2,119/mo
Zestimate® history
Loading...
Owner options
Explore your selling options
What's special
This meticulously updated residence offers a harmonious blend of modern beauty and timeless charm. Nestled in a peaceful neighborhood of Chokio, 4 bedroom, 3 bathroom gem promises a lifestyle of comfort and convenience. The breezeway offers a big closet and access to the back yard and garage. As you enter the home the spacious kitchen features a breakfast bar and dining area. The front living room has an abundance of natural light and formal entrance. The main level primary bedroom has a walk-in closet and private bathroom. Main level also offers 2 more bedrooms and a full bathroom with the 4th bedroom as the upper level. The finished basement area family room provides a versatile area for relaxation and entertainment. Whether you're hosting game nights, move marathons, or simply seeking a cozy retreat, these spaces offer endless possibilities to create lasting memories. The generous outdoor space allows for gardening, play, and leisure on the deck. Call today for a showing!
Zillow last checked: 8 hours ago
Listing updated: February 22, 2025 at 11:01pm
Listed by:
Debra D Powell 320-491-6741,
Counselor Realty Inc of Alex
Bought with:
Debra D Powell
Counselor Realty Inc of Alex
Source: NorthstarMLS as distributed by MLS GRID,MLS#: 6469200
Facts & features
Interior
Bedrooms & bathrooms
- Bedrooms: 4
- Bathrooms: 3
- Full bathrooms: 2
- 3/4 bathrooms: 1
Bedroom 1
- Level: Main
- Area: 138.83 Square Feet
- Dimensions: 12'3x11'4
Bedroom 2
- Level: Main
- Area: 121.28 Square Feet
- Dimensions: 9'10x12'4
Bedroom 3
- Level: Main
- Area: 85.83 Square Feet
- Dimensions: 10x8'7
Bedroom 4
- Level: Upper
- Area: 223.29 Square Feet
- Dimensions: 19'5x11'6
Dining room
- Level: Main
- Area: 178.6 Square Feet
- Dimensions: 12'10x13'11
Family room
- Level: Lower
- Area: 432.31 Square Feet
- Dimensions: 16'5x26'4
Kitchen
- Level: Main
- Area: 272.88 Square Feet
- Dimensions: 18'6x14'9
Living room
- Level: Main
- Area: 228.33 Square Feet
- Dimensions: 20x11'5
Other
- Level: Lower
- Area: 732.5 Square Feet
- Dimensions: 24'5x30
Heating
- Forced Air, Space Heater
Cooling
- Central Air
Appliances
- Included: Dishwasher, Dryer, Electric Water Heater, Exhaust Fan, Water Filtration System, Microwave, Range, Refrigerator, Stainless Steel Appliance(s), Water Softener Owned
Features
- Basement: Finished,Full,Concrete,Partially Finished,Storage Space,Sump Pump
Interior area
- Total structure area: 2,998
- Total interior livable area: 2,998 sqft
- Finished area above ground: 1,622
- Finished area below ground: 435
Property
Parking
- Total spaces: 1
- Parking features: Attached, Garage Door Opener
- Attached garage spaces: 1
- Has uncovered spaces: Yes
Accessibility
- Accessibility features: None
Features
- Levels: One and One Half
- Stories: 1
Lot
- Size: 10,454 sqft
- Dimensions: 140 75 140 75
Details
- Foundation area: 1376
- Parcel number: 220241000
- Zoning description: Residential-Single Family
- Other equipment: Fuel Tank - Rented
Construction
Type & style
- Home type: SingleFamily
- Property subtype: Single Family Residence
Materials
- Engineered Wood
- Foundation: Wood
- Roof: Age Over 8 Years,Asphalt
Condition
- Age of Property: 75
- New construction: No
- Year built: 1950
Utilities & green energy
- Electric: Circuit Breakers
- Gas: Propane
- Sewer: City Sewer/Connected
- Water: City Water/Connected
Community & neighborhood
Location
- Region: Chokio
- Subdivision: Dorweilers Add
HOA & financial
HOA
- Has HOA: No
Price history
| Date | Event | Price |
|---|---|---|
| 2/22/2024 | Sold | $165,000-17.5%$55/sqft |
Source: | ||
| 12/26/2023 | Listed for sale | $199,900$67/sqft |
Source: | ||
| 12/22/2023 | Listing removed | -- |
Source: | ||
| 11/14/2023 | Listed for sale | $199,900$67/sqft |
Source: | ||
Public tax history
| Year | Property taxes | Tax assessment |
|---|---|---|
| 2025 | $1,546 +29.5% | $106,200 +22.1% |
| 2024 | $1,194 +4% | $87,000 +12.3% |
| 2023 | $1,148 +57.3% | $77,500 +12.2% |
Find assessor info on the county website
Neighborhood: 56221
Nearby schools
GreatSchools rating
- 6/10Chokio-Alberta Elementary SchoolGrades: PK-6Distance: 0.2 mi
- 3/10Chokio-Alberta SecondaryGrades: 7-12Distance: 0.2 mi

Get pre-qualified for a loan
At Zillow Home Loans, we can pre-qualify you in as little as 5 minutes with no impact to your credit score.An equal housing lender. NMLS #10287.
