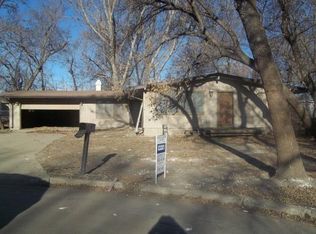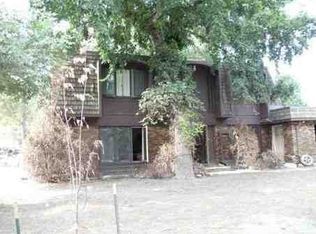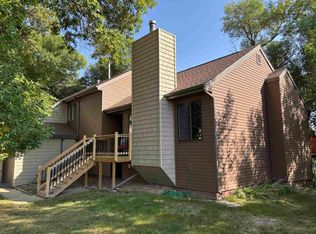Tucked away in a quiet cul-de-sac next to a running/walking trail that passes by a golf course, dog park, baseball field, and Perkett Elementary; sets this stunning updated mid-century modern home. The front entryway opens to both the living room and the kitchen with the laundry/mudroom off to the side. The living room has vaulted ceilings, wood burning fireplace, and 6 beautiful top of the line picture windows that flow into the spacious separate dining room. The dining rooms sliding door opens to the deck and the extra-large yard with over 20 majestic trees and a small hill; great for the little ones to go sledding/slip'n'sliding/or rolling down. The kitchen is all updated with granite counter tops, stainless steel appliances, soft close drawers, and a large island. The main floor also includes the Master en suite with a jacuzzi tub, then just down the hall from the master is the second and third bedrooms with a second full size bathroom with a another jacuzzi tub. In the basement you have a large family room that has amazing windows that flood the room with natural sunlight. The fourth and largest room has a large closet and is right next to the third full size bathroom. This room is great for that teenager, guest room or private master bedroom. Finishing off the basement are a horseshoe shaped storage room and second storage room that could be made into a workout room, office, or future 5th bedroom. Owner is a licensed real estate agent.
This property is off market, which means it's not currently listed for sale or rent on Zillow. This may be different from what's available on other websites or public sources.



