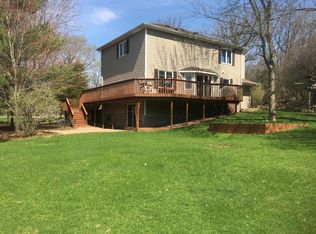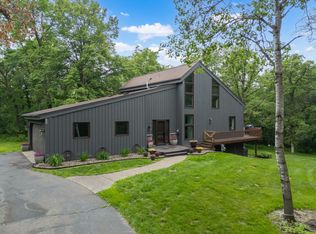Closed
$520,000
304 12th Ln SW, Oronoco, MN 55960
3beds
3,437sqft
Single Family Residence
Built in 1992
2.1 Acres Lot
$530,400 Zestimate®
$151/sqft
$3,059 Estimated rent
Home value
$530,400
$493,000 - $573,000
$3,059/mo
Zestimate® history
Loading...
Owner options
Explore your selling options
What's special
Tucked away on a generous 2-acre lot at the end of a peaceful cul-de-sac, this meticulously maintained home, built in 1992, offers an ideal balance of seclusion and convenience. Located just 15 minutes from downtown Rochester and only 3 minutes from Highway 52, it’s perfectly positioned for easy access to both work and leisure. Inside, the main level showcases beautiful hardwood floors throughout, a cozy gas fireplace, and a spacious kitchen complete with granite countertops, stainless steel appliances, and a gas stove. The home features three bedrooms on the same level, with a private primary bath, ensuring everyone has their own space. The thoughtful design includes main-floor laundry and an open layout, creating a perfect setting for comfortable living. The basement is equally impressive, with a large recreation/family room and a versatile bonus room ideal for a workout area, craft room, wood shop, or even a 4th bedroom. Outside, you'll discover a private oasis with a hot tub and serene patio, perfect for relaxation. An asphalt driveway leads to a 3-stall attached garage, and the peaceful surroundings are teeming with wildlife, including deer and turkey. Additional features such as a water softener, a 2015 water heater, and a 2016 furnace and AC unit, and a new roof in 2022 add lasting value and peace of mind. This is a rare opportunity to enjoy the tranquility of country living while being just moments away from the amenities of the city.
Zillow last checked: 8 hours ago
Listing updated: May 06, 2025 at 07:34am
Listed by:
Alex Brainard 507-722-2804,
Harbor Realty & Management Group LLC
Bought with:
Danitra Bray
Counselor Realty of Rochester
Source: NorthstarMLS as distributed by MLS GRID,MLS#: 6682015
Facts & features
Interior
Bedrooms & bathrooms
- Bedrooms: 3
- Bathrooms: 4
- Full bathrooms: 2
- 1/2 bathrooms: 2
Bedroom 1
- Level: Second
Bedroom 2
- Level: Second
Bedroom 3
- Level: Second
Primary bathroom
- Level: Second
Bathroom
- Level: Main
Bathroom
- Level: Second
Bathroom
- Level: Lower
Bonus room
- Level: Lower
Dining room
- Level: Main
Family room
- Level: Main
Kitchen
- Level: Main
Living room
- Level: Main
Recreation room
- Level: Lower
Sitting room
- Level: Main
Utility room
- Level: Lower
Heating
- Forced Air, Fireplace(s)
Cooling
- Central Air
Appliances
- Included: Dishwasher, Dryer, Electric Water Heater, Microwave, Range, Refrigerator, Stainless Steel Appliance(s), Washer, Water Softener Owned
Features
- Basement: Block
- Number of fireplaces: 1
- Fireplace features: Gas, Living Room
Interior area
- Total structure area: 3,437
- Total interior livable area: 3,437 sqft
- Finished area above ground: 2,201
- Finished area below ground: 936
Property
Parking
- Total spaces: 8
- Parking features: Attached, Asphalt
- Attached garage spaces: 3
- Uncovered spaces: 5
- Details: Garage Door Height (9), Garage Door Width (18)
Accessibility
- Accessibility features: None
Features
- Levels: Two
- Stories: 2
- Patio & porch: Deck, Patio
Lot
- Size: 2.10 Acres
- Dimensions: 1288
- Features: Irregular Lot, Many Trees
Details
- Foundation area: 1236
- Parcel number: 841831048584
- Zoning description: Residential-Single Family
Construction
Type & style
- Home type: SingleFamily
- Property subtype: Single Family Residence
Materials
- Metal Siding, Block
- Roof: Age 8 Years or Less
Condition
- Age of Property: 33
- New construction: No
- Year built: 1992
Utilities & green energy
- Electric: 150 Amp Service
- Gas: Natural Gas
- Sewer: Septic System Compliant - Yes
- Water: Well
Community & neighborhood
Location
- Region: Oronoco
- Subdivision: Hidden Valley Sub
HOA & financial
HOA
- Has HOA: No
Price history
| Date | Event | Price |
|---|---|---|
| 4/21/2025 | Sold | $520,000+0%$151/sqft |
Source: | ||
| 3/19/2025 | Pending sale | $519,900$151/sqft |
Source: | ||
| 3/12/2025 | Listed for sale | $519,900+48.8%$151/sqft |
Source: | ||
| 9/18/2015 | Sold | $349,400$102/sqft |
Source: Public Record | ||
| 7/31/2015 | Sold | $349,400+2.8%$102/sqft |
Source: | ||
Public tax history
| Year | Property taxes | Tax assessment |
|---|---|---|
| 2024 | $5,524 | $452,000 -1.6% |
| 2023 | -- | $459,200 +8.1% |
| 2022 | $4,696 +2.7% | $424,800 +14.5% |
Find assessor info on the county website
Neighborhood: 55960
Nearby schools
GreatSchools rating
- 6/10Overland Elementary SchoolGrades: PK-5Distance: 5.5 mi
- 3/10Dakota Middle SchoolGrades: 6-8Distance: 4.4 mi
- 8/10Century Senior High SchoolGrades: 8-12Distance: 9.8 mi
Schools provided by the listing agent
- Elementary: Overland
- Middle: Dakota
- High: Century
Source: NorthstarMLS as distributed by MLS GRID. This data may not be complete. We recommend contacting the local school district to confirm school assignments for this home.
Get a cash offer in 3 minutes
Find out how much your home could sell for in as little as 3 minutes with a no-obligation cash offer.
Estimated market value
$530,400
Get a cash offer in 3 minutes
Find out how much your home could sell for in as little as 3 minutes with a no-obligation cash offer.
Estimated market value
$530,400

