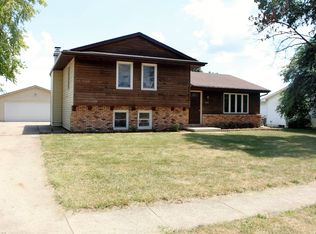Here is your next home! This one has it all! Beautiful hard wood floors, spacious loft area, finished basement, open floor plan with outdoor space to enjoy. Lots of family fun to be had with the backyard pool and fully fenced in yard. The frosting on the cake is the huge garage! All fresh exterior paint. Convenient location with easy access to the main highway, yet very private, on the edge of town with fields backing up to the back yard. This is the one you have been looking for! 13 Mo HWA Platinum Home Warranty included.
This property is off market, which means it's not currently listed for sale or rent on Zillow. This may be different from what's available on other websites or public sources.
