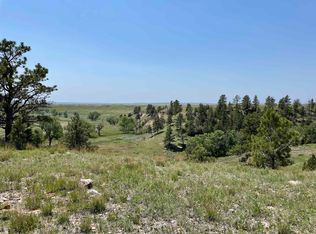Beautiful family home, original hardwood floors restored in 2007 upstairs living room, bed rooms and closets. HVAC. New smart board siding, soffit, fascia, blown in insulation and windows in house, garage and garden shed in 2014. New roof on house, garage and garden shed in 2021. All wooden deck 18x20 with metal roof and roll down blinds. One car garage with cement floor,electricity and shelving. Own 500 gallon propane tank. Fenced back yard. New kitchen floor, kitchen backsplash, seamless gutters and hot water heater in 2024. Front and side wooden decks. Back garden shed has concrete floor. New sewer from house to curb. Finished basement. Kitchen appliances, washer and dryer included. Nice neighborhood, two blocks from school. In addition concrete driveway can park 2 to 3 vehicles dependent on size and 1 to 2 curb parking spots in front of house. Price based upon 3 comps recently sold and current listing's.
This property is off market, which means it's not currently listed for sale or rent on Zillow. This may be different from what's available on other websites or public sources.

