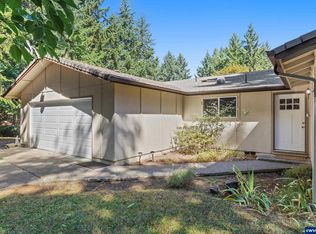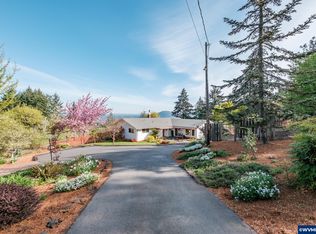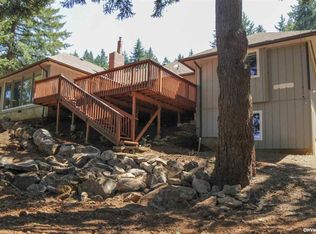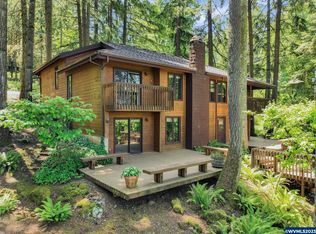Sold for $605,000 on 12/02/25
Listed by:
LAURA GILLOTT DIREC:541-451-2211,
Keller Williams Realty Mid-Willamette - Gillott Team,
JON SUGDEN,
Keller Williams Realty Mid-Willamette - Gillott Team
Bought with: Works Real Estate
Zestimate®
$605,000
30393 Rancho Rd, Lebanon, OR 97355
5beds
2,612sqft
Single Family Residence
Built in 1976
1.87 Acres Lot
$605,000 Zestimate®
$232/sqft
$2,782 Estimated rent
Home value
$605,000
$575,000 - $635,000
$2,782/mo
Zestimate® history
Loading...
Owner options
Explore your selling options
What's special
Discover peace & space in this 5 bed home set on 1.87 acres of serene, forested land with stunning mountain views. Warm wood ceilings, 2 gas fireplaces, and a charming stained glass window create a welcoming interior. Large shop, perfect for hobbies or storage. Surrounded by nature, you'll see deer & turkey roaming. Ideal for entertaining or quiet nights in— pool table is included in sale! Owned Solar System to be transferred to buyer - 16.2 kW system and it generates 13-14 MWh of electricity yearly.
Zillow last checked: 8 hours ago
Listing updated: December 02, 2025 at 10:53am
Listed by:
LAURA GILLOTT DIREC:541-451-2211,
Keller Williams Realty Mid-Willamette - Gillott Team,
JON SUGDEN,
Keller Williams Realty Mid-Willamette - Gillott Team
Bought with:
SERINA SHINEROCK
Works Real Estate
Source: WVMLS,MLS#: 827791
Facts & features
Interior
Bedrooms & bathrooms
- Bedrooms: 5
- Bathrooms: 2
- Full bathrooms: 2
- Main level bathrooms: 1
Primary bedroom
- Level: Main
Bedroom 2
- Level: Main
Bedroom 3
- Level: Lower
Bedroom 4
- Level: Lower
Dining room
- Features: Area (Combination)
- Level: Main
Family room
- Level: Lower
Kitchen
- Level: Main
Living room
- Level: Main
Heating
- Forced Air, Natural Gas, Heat Pump
Cooling
- Central Air
Appliances
- Included: Dishwasher, Disposal, Electric Range, Microwave, Electric Water Heater
- Laundry: Lower Level
Features
- High Speed Internet
- Flooring: Carpet
- Basement: Daylight
- Has fireplace: Yes
- Fireplace features: Family Room, Living Room
Interior area
- Total structure area: 2,612
- Total interior livable area: 2,612 sqft
Property
Parking
- Total spaces: 2
- Parking features: Carport
- Garage spaces: 2
- Has carport: Yes
Features
- Levels: Two
- Stories: 2
- Patio & porch: Covered Deck, Covered Patio
- Fencing: Partial
- Has view: Yes
- View description: Mountain(s), Territorial
Lot
- Size: 1.87 Acres
- Features: Irregular Lot, Landscaped
Details
- Additional structures: Workshop, RV/Boat Storage
- Parcel number: 00401188
- Zoning: RR-5
Construction
Type & style
- Home type: SingleFamily
- Property subtype: Single Family Residence
Materials
- Wood Siding, Lap Siding
- Foundation: Slab
- Roof: Metal or Aluminum
Condition
- New construction: No
- Year built: 1976
Utilities & green energy
- Electric: Lower/Basement
- Sewer: Septic Tank
- Water: Well
Community & neighborhood
Location
- Region: Lebanon
Other
Other facts
- Listing agreement: Exclusive Right To Sell
- Listing terms: Cash,Conventional,VA Loan,FHA
Price history
| Date | Event | Price |
|---|---|---|
| 12/2/2025 | Sold | $605,000-6.9%$232/sqft |
Source: | ||
| 10/23/2025 | Contingent | $650,000$249/sqft |
Source: | ||
| 10/6/2025 | Price change | $650,000-3.7%$249/sqft |
Source: | ||
| 9/16/2025 | Price change | $675,000-1.5%$258/sqft |
Source: | ||
| 8/28/2025 | Price change | $685,000-1.4%$262/sqft |
Source: | ||
Public tax history
| Year | Property taxes | Tax assessment |
|---|---|---|
| 2024 | $4,132 +3% | $280,710 +3% |
| 2023 | $4,011 +2.1% | $272,540 +3% |
| 2022 | $3,927 | $264,610 +3% |
Find assessor info on the county website
Neighborhood: 97355
Nearby schools
GreatSchools rating
- 6/10Cascades SchoolGrades: K-6Distance: 3.5 mi
- 6/10Seven Oak Middle SchoolGrades: 6-8Distance: 2.5 mi
- 5/10Lebanon High SchoolGrades: 9-12Distance: 3.8 mi
Schools provided by the listing agent
- Elementary: Cascades
- Middle: Seven Oak
- High: Lebanon
Source: WVMLS. This data may not be complete. We recommend contacting the local school district to confirm school assignments for this home.

Get pre-qualified for a loan
At Zillow Home Loans, we can pre-qualify you in as little as 5 minutes with no impact to your credit score.An equal housing lender. NMLS #10287.
Sell for more on Zillow
Get a free Zillow Showcase℠ listing and you could sell for .
$605,000
2% more+ $12,100
With Zillow Showcase(estimated)
$617,100


