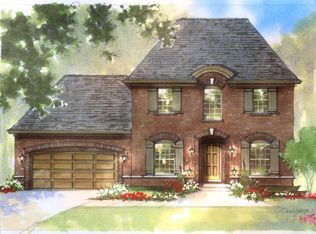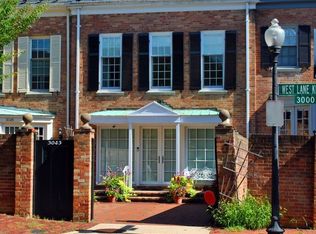Sold for $3,475,000 on 06/12/24
$3,475,000
3039 W Lane Keys NW, Washington, DC 20007
4beds
3,854sqft
Townhouse
Built in 1958
2,614 Square Feet Lot
$3,511,200 Zestimate®
$902/sqft
$9,164 Estimated rent
Home value
$3,511,200
$3.23M - $3.83M
$9,164/mo
Zestimate® history
Loading...
Owner options
Explore your selling options
What's special
NEW LISTING!! RARELY AVAILABLE 3900+sqft WEST LANE KEYS HOME SITED IN A+ LOCATION IN EAST VILLAGE ON QUIET LANE OFF OF P ST--HAS GARAGE AND DRIVEWAY PARKING --TWO FIREPLACES, THIS SINGULAR HOME OFFERS TURN-KEY LIVING AT ITS BEST! RENOVATED GOURMET KITCHEN AND 4.5 BATHROOMS--4 BEDROOMS UPSTAIRS INCLUDE LUXE PRIMARY SUITE W/WALK IN CLOSET AND SPA-LIKE EN SUITE BATHROOM. MAIN LEVEL HAS OPEN FLOOR PLAN WITH SIZABLE DINING ROOM AND LIVING ROOM ACROSS THE BACK OF THE HOUSE WITH PICTURE WINDOWS AND FRENCH DOORS TO LARGE TERRACE FEATURING EVERGREEN PLANTINGS AND IDEAL FOR ALL-SEASON ENTERTAINING! THIS ONE CHECKS ALL OF THE BOXES!!
Zillow last checked: 8 hours ago
Listing updated: May 02, 2025 at 10:26am
Listed by:
Eileen McGrath 202-253-2226,
Washington Fine Properties, LLC
Bought with:
Mary Ehrgood, SP00089929
Washington Fine Properties, LLC
Source: Bright MLS,MLS#: DCDC2133306
Facts & features
Interior
Bedrooms & bathrooms
- Bedrooms: 4
- Bathrooms: 5
- Full bathrooms: 4
- 1/2 bathrooms: 1
- Main level bathrooms: 1
Basement
- Area: 1167
Heating
- Central, Natural Gas
Cooling
- Central Air, Electric
Appliances
- Included: Gas Water Heater
- Laundry: Lower Level
Features
- Bar, Breakfast Area, Built-in Features, Ceiling Fan(s), Crown Molding, Open Floorplan, Eat-in Kitchen, Kitchen - Gourmet, Kitchen - Table Space, Primary Bath(s), Soaking Tub, Upgraded Countertops, Walk-In Closet(s), Wine Storage
- Flooring: Wood
- Windows: Window Treatments
- Basement: Full,Finished,Heated
- Number of fireplaces: 2
- Fireplace features: Gas/Propane, Mantel(s)
Interior area
- Total structure area: 4,357
- Total interior livable area: 3,854 sqft
- Finished area above ground: 3,190
- Finished area below ground: 664
Property
Parking
- Total spaces: 2
- Parking features: Garage Faces Front, Garage Door Opener, Attached, Driveway
- Attached garage spaces: 1
- Uncovered spaces: 1
Accessibility
- Accessibility features: None
Features
- Levels: Four
- Stories: 4
- Pool features: None
Lot
- Size: 2,614 sqft
- Features: Urban Land Not Rated
Details
- Additional structures: Above Grade, Below Grade
- Parcel number: 1269//0347
- Zoning: R3
- Special conditions: Standard
Construction
Type & style
- Home type: Townhouse
- Architectural style: Transitional,Colonial
- Property subtype: Townhouse
Materials
- Brick
- Foundation: Permanent
Condition
- New construction: No
- Year built: 1958
Utilities & green energy
- Sewer: Public Sewer
- Water: Public
Community & neighborhood
Location
- Region: Washington
- Subdivision: Georgetown
Other
Other facts
- Listing agreement: Exclusive Right To Sell
- Ownership: Fee Simple
Price history
| Date | Event | Price |
|---|---|---|
| 6/12/2024 | Sold | $3,475,000-10.8%$902/sqft |
Source: | ||
| 4/18/2024 | Pending sale | $3,895,000$1,011/sqft |
Source: | ||
| 4/16/2024 | Contingent | $3,895,000$1,011/sqft |
Source: | ||
| 3/7/2024 | Listed for sale | $3,895,000+105.5%$1,011/sqft |
Source: | ||
| 1/1/2015 | Sold | $1,895,000$492/sqft |
Source: | ||
Public tax history
Tax history is unavailable.
Neighborhood: Georgetown
Nearby schools
GreatSchools rating
- 10/10Hyde-Addison Elementary SchoolGrades: PK-5Distance: 0.3 mi
- 6/10Hardy Middle SchoolGrades: 6-8Distance: 0.6 mi
- 7/10Jackson-Reed High SchoolGrades: 9-12Distance: 2.9 mi
Schools provided by the listing agent
- District: District Of Columbia Public Schools
Source: Bright MLS. This data may not be complete. We recommend contacting the local school district to confirm school assignments for this home.
Sell for more on Zillow
Get a free Zillow Showcase℠ listing and you could sell for .
$3,511,200
2% more+ $70,224
With Zillow Showcase(estimated)
$3,581,424
