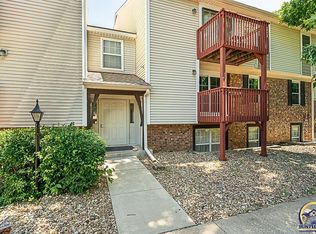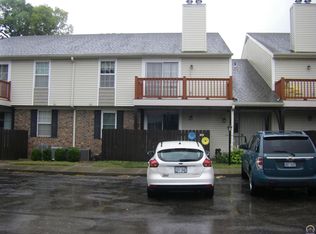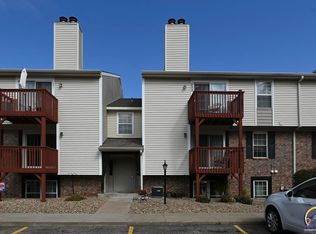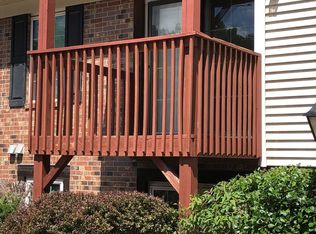Sold on 06/26/24
Price Unknown
3039 SW Maupin Ln APT 206, Topeka, KS 66614
1beds
820sqft
Condominium, Residential
Built in 1982
-- sqft lot
$86,100 Zestimate®
$--/sqft
$1,052 Estimated rent
Home value
$86,100
$77,000 - $95,000
$1,052/mo
Zestimate® history
Loading...
Owner options
Explore your selling options
What's special
Absolutely STUNNING 2nd level condo in the highly sought after Shadow Wood Condominiums! This open floor plan condo is move in ready and features the following updates: New A/C (2022), new hot water heater (2023) new floors throughout (LVP), solid surface countertops in kitchen, new light fixtures throughout, new baseboards, new paint including doors, fireplace and mantle, new cabinets, new doorbell, removed popcorn ceiling, new bathroom layout (door to laundry closed) and fully upgraded with vanity, toilet, medicine cabinet, faucets and countertops. Plus tons of storage in the basement storage unit! You have to see it for yourself to take in all of it's beauty! You will also love the amenities that the HOA has to offer including the pool and tennis courts. Schedule your showing today!
Zillow last checked: 8 hours ago
Listing updated: July 15, 2024 at 10:36am
Listed by:
Patrick Habiger 785-969-6080,
KW One Legacy Partners, LLC
Bought with:
Patrick Habiger, 00051888
KW One Legacy Partners, LLC
Source: Sunflower AOR,MLS#: 234614
Facts & features
Interior
Bedrooms & bathrooms
- Bedrooms: 1
- Bathrooms: 1
- Full bathrooms: 1
Primary bedroom
- Level: Main
- Area: 174
- Dimensions: 12x14.5
Dining room
- Level: Main
- Area: 64
- Dimensions: 8x8
Kitchen
- Level: Main
- Area: 72
- Dimensions: 9 x 8
Laundry
- Level: Main
- Area: 56
- Dimensions: 7x8
Living room
- Level: Main
- Area: 195
- Dimensions: 15x13
Heating
- Natural Gas
Cooling
- Central Air
Appliances
- Laundry: Main Level, Separate Room
Features
- Sheetrock
- Flooring: Vinyl
- Basement: Concrete
- Number of fireplaces: 1
- Fireplace features: One, Gas, Living Room
Interior area
- Total structure area: 820
- Total interior livable area: 820 sqft
- Finished area above ground: 820
- Finished area below ground: 0
Property
Parking
- Parking features: Carport
- Has carport: Yes
Features
- Patio & porch: Deck
Lot
- Features: Sidewalk
Details
- Parcel number: R60417
- Special conditions: Standard,Arm's Length
Construction
Type & style
- Home type: Condo
- Architectural style: Ranch
- Property subtype: Condominium, Residential
Materials
- Roof: Composition
Condition
- Year built: 1982
Utilities & green energy
- Water: Public
Community & neighborhood
Community
- Community features: Pool
Location
- Region: Topeka
- Subdivision: Foxcroft 2
HOA & financial
HOA
- Has HOA: Yes
- HOA fee: $270 monthly
- Services included: Water, Trash, Maintenance Grounds, Snow Removal, Insurance, Exterior Paint, Management, Roof Replace, Pool
- Association name: Wheatland Property Mangaement
Price history
| Date | Event | Price |
|---|---|---|
| 6/26/2024 | Sold | -- |
Source: | ||
| 6/14/2024 | Pending sale | $84,000$102/sqft |
Source: | ||
| 6/12/2024 | Listed for sale | $84,000+50.3%$102/sqft |
Source: | ||
| 4/1/2020 | Sold | -- |
Source: | ||
| 2/10/2020 | Pending sale | $55,900$68/sqft |
Source: Coldwell Banker American Home #211022 | ||
Public tax history
| Year | Property taxes | Tax assessment |
|---|---|---|
| 2025 | -- | $9,407 +20.5% |
| 2024 | $1,108 -1.9% | $7,805 +2% |
| 2023 | $1,129 +13.2% | $7,652 +15% |
Find assessor info on the county website
Neighborhood: Foxcroft
Nearby schools
GreatSchools rating
- 6/10Farley Elementary SchoolGrades: PK-6Distance: 1.3 mi
- 6/10Washburn Rural Middle SchoolGrades: 7-8Distance: 3.7 mi
- 8/10Washburn Rural High SchoolGrades: 9-12Distance: 3.8 mi
Schools provided by the listing agent
- Elementary: Farley Elementary School/USD 437
- Middle: Washburn Rural Middle School/USD 437
- High: Washburn Rural High School/USD 437
Source: Sunflower AOR. This data may not be complete. We recommend contacting the local school district to confirm school assignments for this home.



