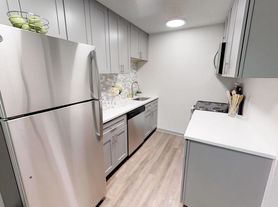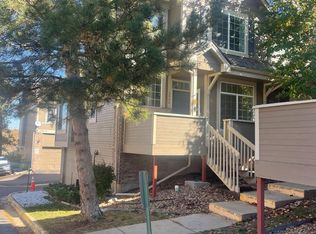*CENTRAL LOCATION CLOSE TO SEVERAL HOSPITALS*
*FURNISHINGS AVAILABLE (Furnishings can be negotiated) *, *ALL UTILITIES INCLUDED*, washer/dryer on site. Forced air heating, central AC, security system, motion detection lights, 1 car garage, 1 additional off-street space.
3 Bedrooms, 1 full bathroom
2 minutes from Englewood light rail station. 2 blocks from South Broadway which features a vast variety of coffee shops, eateries, music venues, Antique Row, breweries, etc. 83% walkability score. Easy access to highways to head to the high country. Plenty of storage. Fire pit in backyard. Pergola on patio for shade. Large garden w/ composter. Large, fenced backyard. View of Mt Blue Sky from backyard. Owner does not live on site.
AWESOME, QUIET, CENTRAL LOCATION! REMODELED WITH MODERN FINISHES, NEWER APPLIANCES, NEWER WASHER AND DRYER, OFF STREET SECURE GARAGE PARKING. SECURITY SYSTEM! This quaint, cozy, and peaceful 3 bedroom 1 bathroom 1,361 sq ft cottage is located in the heart of the Denver Metro Area. Blackout shades in the bedrooms for those of you working nights. You will be 2 blocks away from South Broadway (SoBo) featuring countless eateries, coffee shops, music venues, breweries, theaters, etc. You will also enjoy easy access to highways so you can head to the high country and enjoy everything the Rockies have to offer. Enjoy a view of the sunset behind Mount Blue Sky from the backyard (unusual for a house in the city!) Fully fenced large backyard for your doggo to play in or you can hang out around the fire pit. Drink your coffee on the front porch and enjoy the front garden and porch fan. There is a large vegetable garden in the back as well as a composter. You will be minutes away from several hospitals like Swedish Medical Center, Craig Hospital, Porter Adventist, Denver Health, St Joseph's/National Jewish, Presbyterian/St. Luke's in addition to the ones listed. Make this your home base in Denver! Go skiing! Try snowshoeing! Borrow a tent from me and go camping! Not the outdoor type? Catch your favorite band at The Gothic 3 blocks away! Try and find hidden parts of old Denver at Meow Wolf! Or just unplug at one of the many breweries Denver has to offer. Basic necessities are all within walking distance. Costco, Target right around the corner. Relax on the couch after your shift in front of the 50' TV or with a book. Enjoy a quiet house, don't share walls in an apartment or condo, recharge on your well deserved days off. Welcome!
Utilities paid. Non smoking. 1 car garage. 1 off street space. Wifi. Security system.
Furnishings available.
House for rent
Accepts Zillow applications
$3,400/mo
3039 S Bannock St, Englewood, CO 80110
3beds
1,361sqft
Price may not include required fees and charges.
Single family residence
Available now
Dogs OK
Central air
In unit laundry
Garage parking
-- Heating
What's special
Large fenced backyardRemodeled with modern finishesFire pit in backyardQuaint cozy and peacefulEnjoy a quiet houseNewer appliances
- 55 days |
- -- |
- -- |
Travel times
Facts & features
Interior
Bedrooms & bathrooms
- Bedrooms: 3
- Bathrooms: 1
- Full bathrooms: 1
Cooling
- Central Air
Appliances
- Included: Dishwasher, Dryer, Washer
- Laundry: In Unit
Features
- View
- Flooring: Hardwood
- Furnished: Yes
Interior area
- Total interior livable area: 1,361 sqft
Property
Parking
- Parking features: Detached, Garage, Off Street
- Has garage: Yes
- Details: Contact manager
Features
- Patio & porch: Patio
- Exterior features: Bicycle storage, Sprinkler System, Storage shed, Utilities included in rent
- Fencing: Fenced Yard
- Has view: Yes
- View description: Mountain View
Details
- Parcel number: 197134220021
Construction
Type & style
- Home type: SingleFamily
- Property subtype: Single Family Residence
Community & HOA
Location
- Region: Englewood
Financial & listing details
- Lease term: 1 Year
Price history
| Date | Event | Price |
|---|---|---|
| 9/4/2025 | Listed for rent | $3,400$2/sqft |
Source: Zillow Rentals | ||
| 9/12/2024 | Listing removed | $3,400$2/sqft |
Source: Zillow Rentals | ||
| 6/17/2024 | Listed for rent | $3,400$2/sqft |
Source: Zillow Rentals | ||
| 5/4/2024 | Listing removed | -- |
Source: Zillow Rentals | ||
| 3/21/2024 | Price change | $3,400+6.3%$2/sqft |
Source: Zillow Rentals | ||

