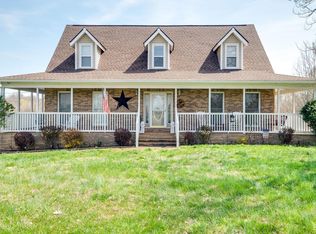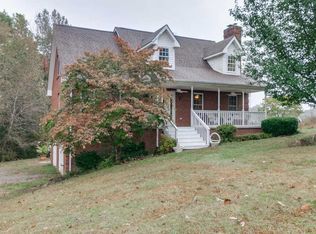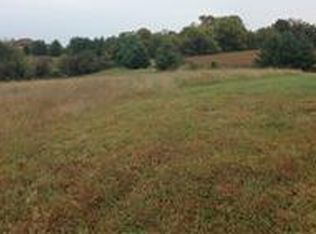Beautiful 4.47 acre tract in the cul-de-sac. Lots of trees , good building spot and a creek that borders the rear .Water avail at road. 330 ft of road frontage.
This property is off market, which means it's not currently listed for sale or rent on Zillow. This may be different from what's available on other websites or public sources.


